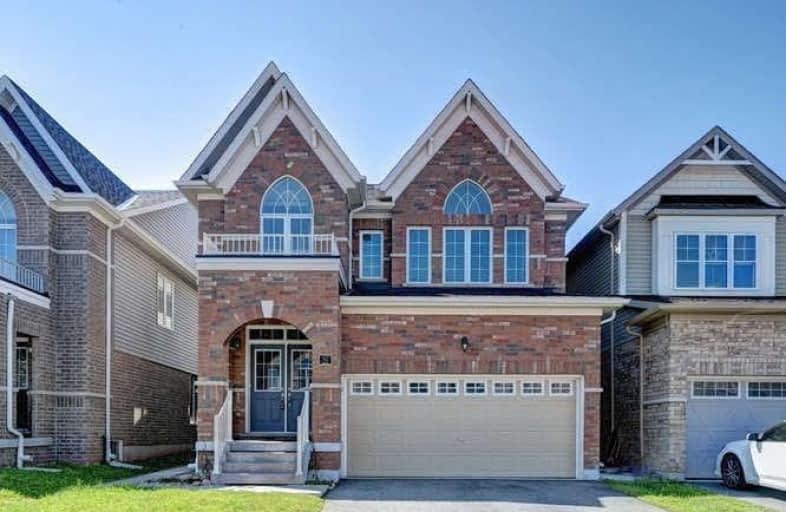
Parkway Public School
Elementary: Public
0.33 km
St Joseph Catholic Elementary School
Elementary: Catholic
1.58 km
ÉIC Père-René-de-Galinée
Elementary: Catholic
3.04 km
Preston Public School
Elementary: Public
1.99 km
Grand View Public School
Elementary: Public
2.27 km
St Michael Catholic Elementary School
Elementary: Catholic
2.97 km
ÉSC Père-René-de-Galinée
Secondary: Catholic
3.01 km
Southwood Secondary School
Secondary: Public
6.39 km
Galt Collegiate and Vocational Institute
Secondary: Public
6.02 km
Preston High School
Secondary: Public
1.50 km
Jacob Hespeler Secondary School
Secondary: Public
5.73 km
St Benedict Catholic Secondary School
Secondary: Catholic
6.54 km









