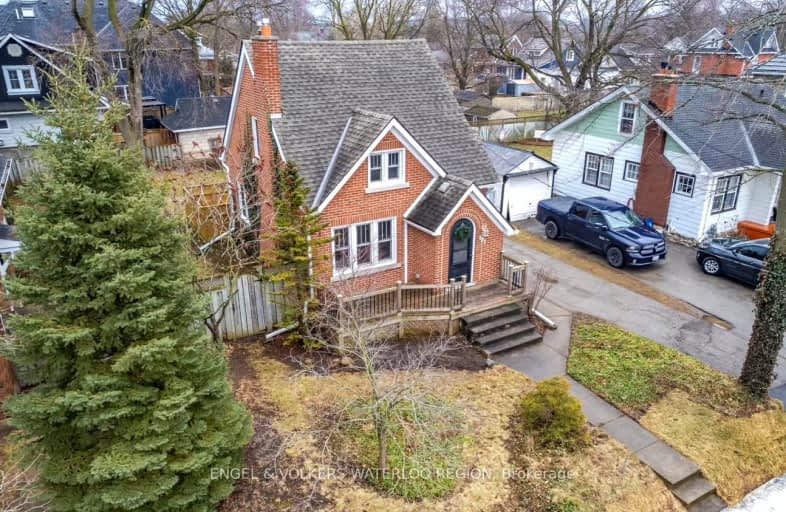Very Walkable
- Most errands can be accomplished on foot.
79
/100
Some Transit
- Most errands require a car.
43
/100
Very Bikeable
- Most errands can be accomplished on bike.
73
/100

Parkway Public School
Elementary: Public
1.53 km
St Joseph Catholic Elementary School
Elementary: Catholic
0.49 km
Preston Public School
Elementary: Public
0.73 km
Grand View Public School
Elementary: Public
0.43 km
St Michael Catholic Elementary School
Elementary: Catholic
1.32 km
Coronation Public School
Elementary: Public
1.58 km
ÉSC Père-René-de-Galinée
Secondary: Catholic
4.04 km
Southwood Secondary School
Secondary: Public
4.98 km
Galt Collegiate and Vocational Institute
Secondary: Public
4.21 km
Preston High School
Secondary: Public
0.41 km
Jacob Hespeler Secondary School
Secondary: Public
4.57 km
St Benedict Catholic Secondary School
Secondary: Catholic
4.77 km





