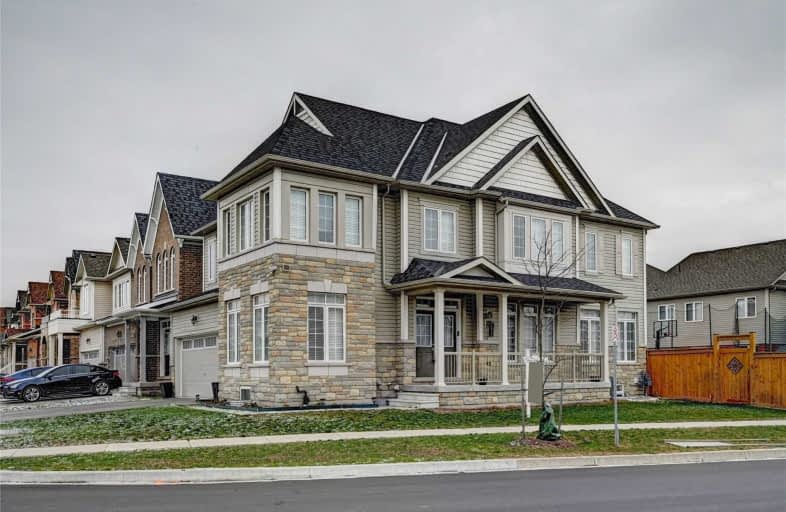
Parkway Public School
Elementary: Public
0.46 km
St Joseph Catholic Elementary School
Elementary: Catholic
1.68 km
ÉIC Père-René-de-Galinée
Elementary: Catholic
3.05 km
Preston Public School
Elementary: Public
2.12 km
Grand View Public School
Elementary: Public
2.39 km
Doon Public School
Elementary: Public
3.16 km
ÉSC Père-René-de-Galinée
Secondary: Catholic
3.03 km
Southwood Secondary School
Secondary: Public
6.46 km
Galt Collegiate and Vocational Institute
Secondary: Public
6.13 km
Preston High School
Secondary: Public
1.61 km
Jacob Hespeler Secondary School
Secondary: Public
5.85 km
Grand River Collegiate Institute
Secondary: Public
7.98 km












