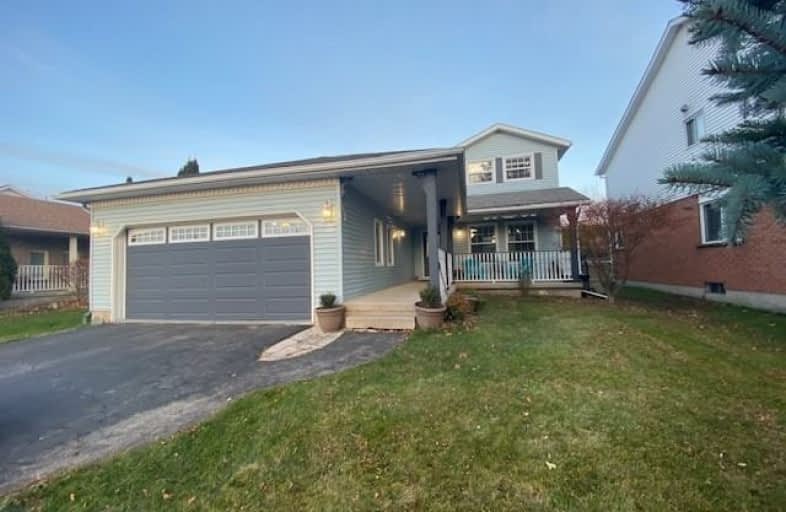
Christ The King Catholic Elementary School
Elementary: Catholic
1.88 km
St Margaret Catholic Elementary School
Elementary: Catholic
1.07 km
Saginaw Public School
Elementary: Public
0.68 km
Elgin Street Public School
Elementary: Public
2.26 km
St. Teresa of Calcutta Catholic Elementary School
Elementary: Catholic
0.14 km
Clemens Mill Public School
Elementary: Public
0.60 km
Southwood Secondary School
Secondary: Public
6.07 km
Glenview Park Secondary School
Secondary: Public
5.11 km
Galt Collegiate and Vocational Institute
Secondary: Public
3.54 km
Monsignor Doyle Catholic Secondary School
Secondary: Catholic
5.49 km
Jacob Hespeler Secondary School
Secondary: Public
4.10 km
St Benedict Catholic Secondary School
Secondary: Catholic
1.38 km














