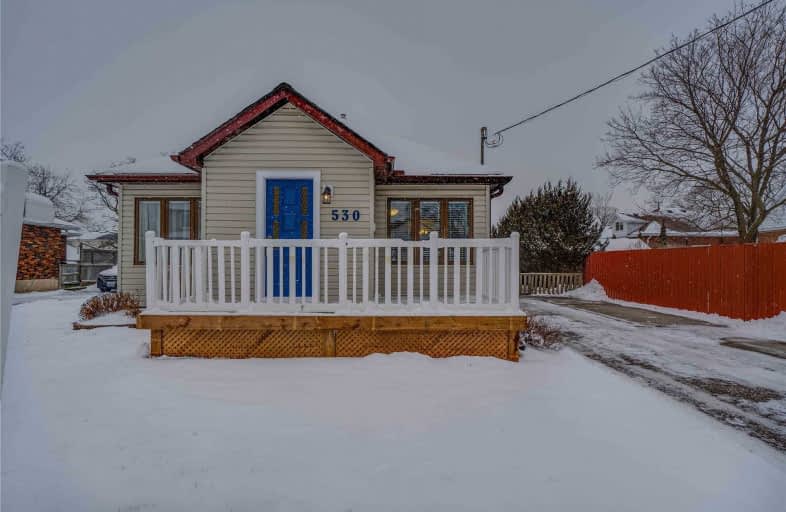Sold on Feb 11, 2019
Note: Property is not currently for sale or for rent.

-
Type: Detached
-
Style: Bungalow
-
Size: 1100 sqft
-
Lot Size: 53 x 100 Feet
-
Age: 31-50 years
-
Taxes: $3,289 per year
-
Days on Site: 13 Days
-
Added: Jan 30, 2019 (1 week on market)
-
Updated:
-
Last Checked: 2 months ago
-
MLS®#: X4348412
-
Listed By: Non-treb board office, brokerage
Attention All Downsizers, Investors, And 1st Time Home Buyers! His Well Maintained Detached Bungalow Is A Wide And Open Concept Home That Comes With 2 Generously Sized Bedrooms And 2 Full Bathrooms! You Will Be Impressed With The Neat And Bright Kitchen, Living Room And Dining Area On The Main Floor. In The Basement, You Will Find An Updated Rec Room, Spacious Den, 3 Pc Bathroom, Laundry Room And Tons Of Storage Space. Call Today To Book Your Showings.
Extras
Interboard Listing: Cambridge Association Of Realtors**
Property Details
Facts for 530 Frederick Street, Cambridge
Status
Days on Market: 13
Last Status: Sold
Sold Date: Feb 11, 2019
Closed Date: Mar 08, 2019
Expiry Date: May 29, 2019
Sold Price: $420,000
Unavailable Date: Feb 11, 2019
Input Date: Jan 30, 2019
Property
Status: Sale
Property Type: Detached
Style: Bungalow
Size (sq ft): 1100
Age: 31-50
Area: Cambridge
Availability Date: Flexible
Assessment Amount: $273,000
Assessment Year: 2018
Inside
Bedrooms: 2
Bedrooms Plus: 1
Bathrooms: 2
Kitchens: 1
Rooms: 13
Den/Family Room: Yes
Air Conditioning: Central Air
Fireplace: Yes
Laundry Level: Lower
Central Vacuum: Y
Washrooms: 2
Building
Basement: Full
Basement 2: Part Fin
Heat Type: Forced Air
Heat Source: Gas
Exterior: Alum Siding
UFFI: No
Water Supply: Municipal
Special Designation: Unknown
Other Structures: Garden Shed
Parking
Driveway: Pvt Double
Garage Type: None
Covered Parking Spaces: 6
Fees
Tax Year: 2018
Tax Legal Description: Lt 30 Pl 141 Cambridge; Cambridge
Taxes: $3,289
Highlights
Feature: Hospital
Feature: Park
Feature: Place Of Worship
Feature: Public Transit
Feature: School
Land
Cross Street: Vine St
Municipality District: Cambridge
Fronting On: South
Pool: None
Sewer: Sewers
Lot Depth: 100 Feet
Lot Frontage: 53 Feet
Rooms
Room details for 530 Frederick Street, Cambridge
| Type | Dimensions | Description |
|---|---|---|
| Kitchen Main | 3.66 x 3.96 | |
| Dining Main | 3.66 x 4.57 | |
| Foyer Main | - | |
| Living Main | 5.66 x 4.44 | |
| Br Main | 3.33 x 3.30 | |
| Master Main | 3.45 x 3.30 | |
| Rec Bsmt | 5.54 x 4.14 | |
| Den Bsmt | 3.81 x 1.83 | |
| Utility Bsmt | - | |
| Laundry Bsmt | - | |
| Br Bsmt | 3.12 x 3.56 |
| XXXXXXXX | XXX XX, XXXX |
XXXX XXX XXXX |
$XXX,XXX |
| XXX XX, XXXX |
XXXXXX XXX XXXX |
$XXX,XXX |
| XXXXXXXX XXXX | XXX XX, XXXX | $420,000 XXX XXXX |
| XXXXXXXX XXXXXX | XXX XX, XXXX | $399,900 XXX XXXX |

St Joseph Catholic Elementary School
Elementary: CatholicPreston Public School
Elementary: PublicGrand View Public School
Elementary: PublicSt Michael Catholic Elementary School
Elementary: CatholicCoronation Public School
Elementary: PublicWilliam G Davis Public School
Elementary: PublicÉSC Père-René-de-Galinée
Secondary: CatholicSouthwood Secondary School
Secondary: PublicGalt Collegiate and Vocational Institute
Secondary: PublicPreston High School
Secondary: PublicJacob Hespeler Secondary School
Secondary: PublicSt Benedict Catholic Secondary School
Secondary: Catholic

