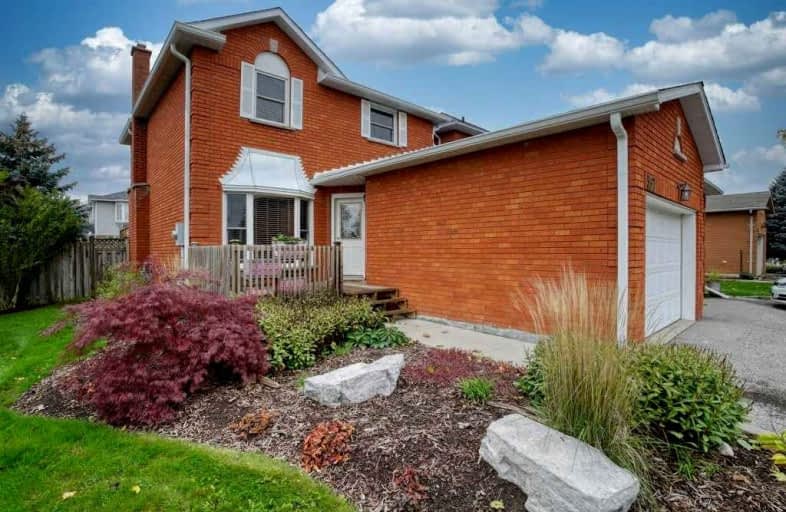
Christ The King Catholic Elementary School
Elementary: Catholic
1.82 km
St Margaret Catholic Elementary School
Elementary: Catholic
1.00 km
Saginaw Public School
Elementary: Public
0.69 km
Elgin Street Public School
Elementary: Public
2.20 km
St. Teresa of Calcutta Catholic Elementary School
Elementary: Catholic
0.05 km
Clemens Mill Public School
Elementary: Public
0.54 km
Southwood Secondary School
Secondary: Public
6.07 km
Glenview Park Secondary School
Secondary: Public
5.14 km
Galt Collegiate and Vocational Institute
Secondary: Public
3.53 km
Monsignor Doyle Catholic Secondary School
Secondary: Catholic
5.54 km
Jacob Hespeler Secondary School
Secondary: Public
4.01 km
St Benedict Catholic Secondary School
Secondary: Catholic
1.30 km














