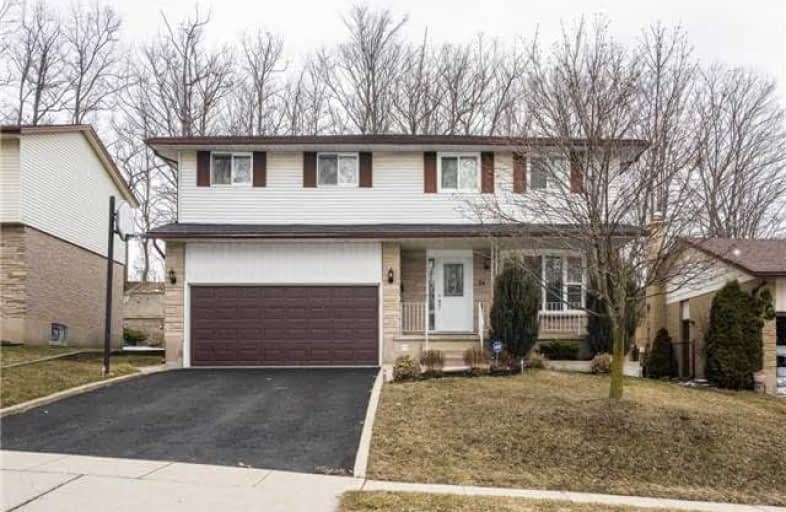Sold on Apr 24, 2018
Note: Property is not currently for sale or for rent.

-
Type: Detached
-
Style: 2-Storey
-
Size: 2000 sqft
-
Lot Size: 50 x 150 Feet
-
Age: No Data
-
Taxes: $4,160 per year
-
Days on Site: 7 Days
-
Added: Sep 07, 2019 (1 week on market)
-
Updated:
-
Last Checked: 2 months ago
-
MLS®#: X4098854
-
Listed By: Royal lepage signature realty, brokerage
Bright & Spacious Home On A Beautiful Street. Hrdwd Flrs In Liv/Din Rms. Brand New Broadloom In Fam Rm W/ Wood Fireplace & W/O To Private Deck W/Lovely Perennial Gardens. Large Updated Eat-In Kitchen. Upper Level 500Sq.Ft. Addition Makes This 5 Bdrm Home Perfect For A Large Family. Master Bdrm W/ 3Pc Ensuite & Huge Cedar W/I Closet. 4Pc Bath On Upper Level. Large Rec Rm In Bsmt W/ Brand New Broadloom, 2Pc Bath & Sep Entrance.
Extras
Fridge, S/S/ Stove, B/I Dishwasher, Washer, Dryer, Alarm System, Water Softener, Central Vacuum, Garage Door Opener & Remotes. Windows ('14), Roof ('15), Driveway Resealed ('17), Bdrms Painted ('17), New Broadloom Through Out ('17)
Property Details
Facts for 54 Gordon Street, Cambridge
Status
Days on Market: 7
Last Status: Sold
Sold Date: Apr 24, 2018
Closed Date: May 22, 2018
Expiry Date: Jul 31, 2018
Sold Price: $500,000
Unavailable Date: Apr 24, 2018
Input Date: Apr 17, 2018
Prior LSC: Listing with no contract changes
Property
Status: Sale
Property Type: Detached
Style: 2-Storey
Size (sq ft): 2000
Area: Cambridge
Availability Date: Tba
Inside
Bedrooms: 5
Bathrooms: 4
Kitchens: 1
Rooms: 10
Den/Family Room: Yes
Air Conditioning: Central Air
Fireplace: Yes
Washrooms: 4
Building
Basement: Finished
Basement 2: Sep Entrance
Heat Type: Forced Air
Heat Source: Gas
Exterior: Brick
Exterior: Vinyl Siding
Water Supply: Municipal
Special Designation: Unknown
Parking
Driveway: Private
Garage Spaces: 2
Garage Type: Attached
Covered Parking Spaces: 4
Total Parking Spaces: 6
Fees
Tax Year: 2017
Tax Legal Description: Lt 18 Pl 814 Cambridge; S/T 226311, Ws553449; Camb
Taxes: $4,160
Land
Cross Street: St. Andrews St./Four
Municipality District: Cambridge
Fronting On: North
Pool: None
Sewer: Sewers
Lot Depth: 150 Feet
Lot Frontage: 50 Feet
Additional Media
- Virtual Tour: https://tours.stallonemedia.com/public/vtour/display/978750?idx=1#!/
Rooms
Room details for 54 Gordon Street, Cambridge
| Type | Dimensions | Description |
|---|---|---|
| Living Main | 3.51 x 7.32 | Combined W/Dining, Hardwood Floor, Bay Window |
| Dining Main | 3.51 x 7.32 | Combined W/Living, Hardwood Floor, Window |
| Kitchen Main | 2.64 x 5.64 | Eat-In Kitchen, Updated |
| Family Main | 3.35 x 5.49 | Fireplace, Broadloom, W/O To Yard |
| Master 2nd | 3.66 x 4.39 | 3 Pc Ensuite, Broadloom, W/I Closet |
| 2nd Br 2nd | 3.35 x 5.18 | Broadloom, Closet, Window |
| 3rd Br 2nd | 2.74 x 3.35 | Broadloom, Closet, Window |
| 4th Br 2nd | 2.82 x 4.27 | Broadloom, Closet, Window |
| 5th Br 2nd | 3.05 x 3.35 | Broadloom, Closet, Window |
| Rec Bsmt | 4.57 x 6.40 | Broadloom, 2 Pc Bath, Side Door |
| XXXXXXXX | XXX XX, XXXX |
XXXX XXX XXXX |
$XXX,XXX |
| XXX XX, XXXX |
XXXXXX XXX XXXX |
$XXX,XXX | |
| XXXXXXXX | XXX XX, XXXX |
XXXXXXX XXX XXXX |
|
| XXX XX, XXXX |
XXXXXX XXX XXXX |
$XXX,XXX | |
| XXXXXXXX | XXX XX, XXXX |
XXXXXXX XXX XXXX |
|
| XXX XX, XXXX |
XXXXXX XXX XXXX |
$XXX,XXX |
| XXXXXXXX XXXX | XXX XX, XXXX | $500,000 XXX XXXX |
| XXXXXXXX XXXXXX | XXX XX, XXXX | $549,900 XXX XXXX |
| XXXXXXXX XXXXXXX | XXX XX, XXXX | XXX XXXX |
| XXXXXXXX XXXXXX | XXX XX, XXXX | $574,900 XXX XXXX |
| XXXXXXXX XXXXXXX | XXX XX, XXXX | XXX XXXX |
| XXXXXXXX XXXXXX | XXX XX, XXXX | $549,900 XXX XXXX |

St Francis Catholic Elementary School
Elementary: CatholicSt Gregory Catholic Elementary School
Elementary: CatholicCentral Public School
Elementary: PublicSt Andrew's Public School
Elementary: PublicHighland Public School
Elementary: PublicTait Street Public School
Elementary: PublicSouthwood Secondary School
Secondary: PublicGlenview Park Secondary School
Secondary: PublicGalt Collegiate and Vocational Institute
Secondary: PublicMonsignor Doyle Catholic Secondary School
Secondary: CatholicPreston High School
Secondary: PublicSt Benedict Catholic Secondary School
Secondary: Catholic

