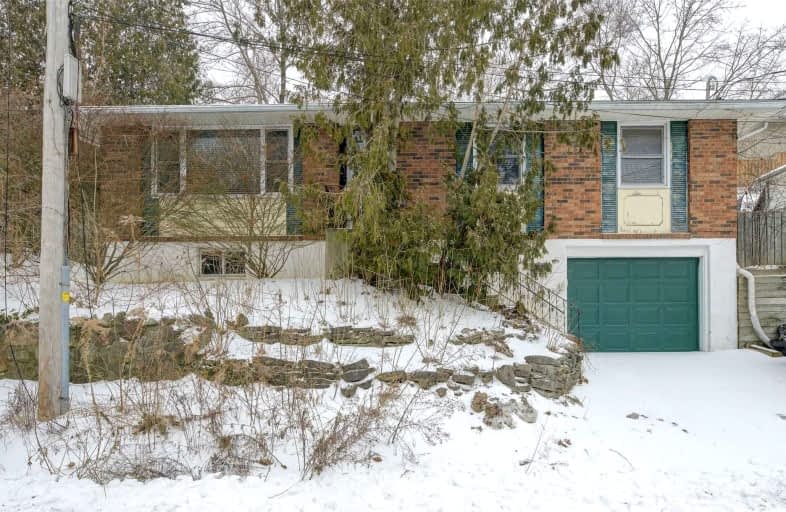Somewhat Walkable
- Some errands can be accomplished on foot.
54
/100
Some Transit
- Most errands require a car.
36
/100
Bikeable
- Some errands can be accomplished on bike.
53
/100

Centennial (Cambridge) Public School
Elementary: Public
0.86 km
Hillcrest Public School
Elementary: Public
1.07 km
St Gabriel Catholic Elementary School
Elementary: Catholic
1.41 km
Our Lady of Fatima Catholic Elementary School
Elementary: Catholic
1.02 km
Hespeler Public School
Elementary: Public
1.05 km
Silverheights Public School
Elementary: Public
1.46 km
ÉSC Père-René-de-Galinée
Secondary: Catholic
5.73 km
Glenview Park Secondary School
Secondary: Public
9.22 km
Galt Collegiate and Vocational Institute
Secondary: Public
6.72 km
Preston High School
Secondary: Public
6.10 km
Jacob Hespeler Secondary School
Secondary: Public
1.36 km
St Benedict Catholic Secondary School
Secondary: Catholic
4.18 km
-
Hespeler Optimist Park
640 Ellis Rd, Cambridge ON N3C 3X8 1.42km -
Elgin Street Park
100 ELGIN St (Franklin) 4.18km -
Riverside Park
147 King St W (Eagle St. S.), Cambridge ON N3H 1B5 5.55km
-
HODL Bitcoin ATM - Hespeler Convenience
48 Queen St E, Cambridge ON N3C 2A8 0.31km -
TD Bank
425 Hespeler Rd, Cambridge ON N1R 6J2 3.8km -
CIBC
395 Hespeler Rd (at Cambridge Mall), Cambridge ON N1R 6J1 4.03km




