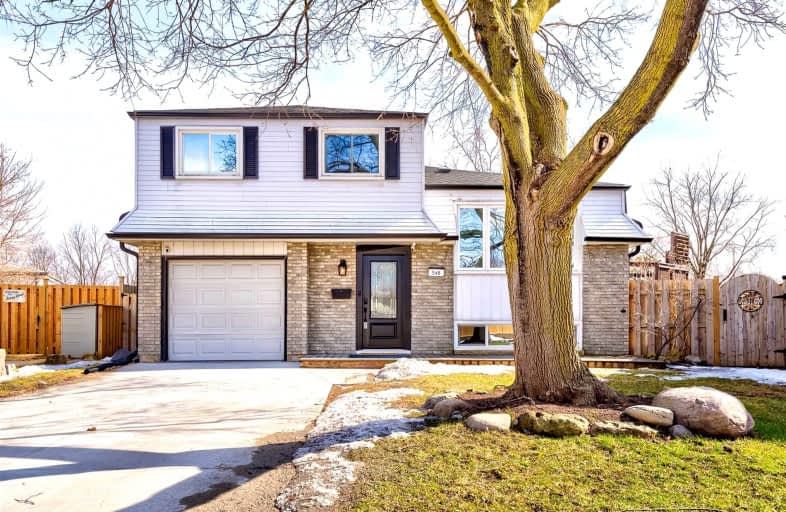
Parkway Public School
Elementary: Public
0.25 km
St Joseph Catholic Elementary School
Elementary: Catholic
1.10 km
ÉIC Père-René-de-Galinée
Elementary: Catholic
3.14 km
Preston Public School
Elementary: Public
1.43 km
Grand View Public School
Elementary: Public
1.72 km
St Michael Catholic Elementary School
Elementary: Catholic
2.41 km
ÉSC Père-René-de-Galinée
Secondary: Catholic
3.12 km
Southwood Secondary School
Secondary: Public
6.04 km
Galt Collegiate and Vocational Institute
Secondary: Public
5.52 km
Preston High School
Secondary: Public
0.99 km
Jacob Hespeler Secondary School
Secondary: Public
5.25 km
St Benedict Catholic Secondary School
Secondary: Catholic
5.98 km














