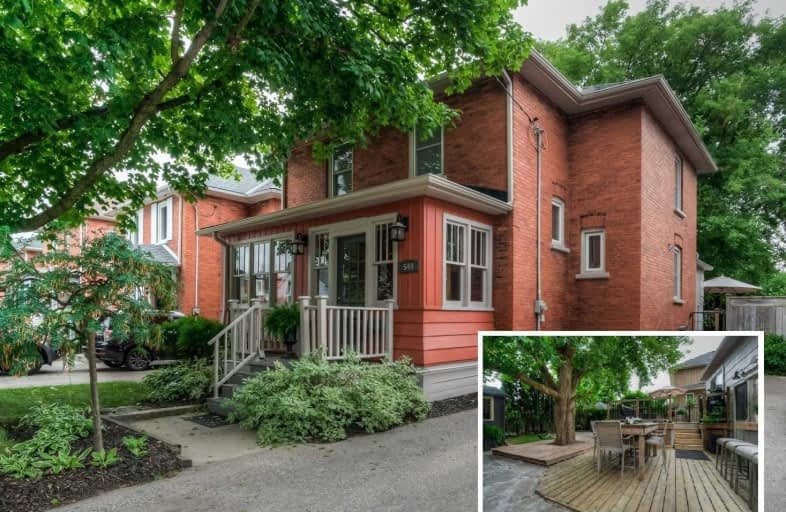Sold on Jul 29, 2020
Note: Property is not currently for sale or for rent.

-
Type: Detached
-
Style: 2-Storey
-
Size: 1100 sqft
-
Lot Size: 39.99 x 100 Feet
-
Age: 100+ years
-
Taxes: $3,508 per year
-
Days on Site: 6 Days
-
Added: Jul 23, 2020 (6 days on market)
-
Updated:
-
Last Checked: 3 months ago
-
MLS®#: X4847825
-
Listed By: Re/max twin city faisal susiwala realty, brokerage
After 28 Years Of Ownership, This Desirable Red Brick Home Is Being Offered. Pride Was Taken Over The Years To Maintain And Upgrade This Home With Modern Amenities And Features. Over 1480Sqft Of Restoration Plus A Finished Basement. New Modern Kitchen With Walk In Pantry, Upgraded Bathroom And Main Floor Laundry. Open Concept Living And Dining Room With High Ceilings Are Just Some Of The Reasons To Make This Your Home. Hwt Rental.
Extras
Upper Level, 4 Bdrms Plus A Bathroom Efficiently Fill The Space. Lower Level Features A Cozy Rec Room & Separate Office. Walkout From The Main Floor Into Serenity, W/A Spacious Deck. No Offers Will Be Considered If Sent After The Deadline.
Property Details
Facts for 549 Waterloo Street South, Cambridge
Status
Days on Market: 6
Last Status: Sold
Sold Date: Jul 29, 2020
Closed Date: Aug 31, 2020
Expiry Date: Sep 23, 2020
Sold Price: $565,000
Unavailable Date: Jul 29, 2020
Input Date: Jul 28, 2020
Prior LSC: Listing with no contract changes
Property
Status: Sale
Property Type: Detached
Style: 2-Storey
Size (sq ft): 1100
Age: 100+
Area: Cambridge
Availability Date: 30 - 59 Days
Assessment Amount: $298,000
Assessment Year: 2020
Inside
Bedrooms: 4
Bathrooms: 2
Kitchens: 1
Rooms: 8
Den/Family Room: Yes
Air Conditioning: Central Air
Fireplace: No
Laundry Level: Main
Washrooms: 2
Building
Basement: Finished
Heat Type: Forced Air
Heat Source: Gas
Exterior: Brick
Water Supply: Municipal
Special Designation: Unknown
Parking
Driveway: Private
Garage Type: None
Covered Parking Spaces: 2
Total Parking Spaces: 2
Fees
Tax Year: 2020
Tax Legal Description: Lt 7 Blk 5 Pl 105 Cambridge; Cambridge
Taxes: $3,508
Highlights
Feature: Park
Feature: Public Transit
Feature: School
Land
Cross Street: Sherring Street
Municipality District: Cambridge
Fronting On: East
Parcel Number: 037750206
Pool: None
Sewer: Sewers
Lot Depth: 100 Feet
Lot Frontage: 39.99 Feet
Acres: < .50
Zoning: Res
Additional Media
- Virtual Tour: https://unbranded.youriguide.com/549_waterloo_st_s_cambridge_on
Rooms
Room details for 549 Waterloo Street South, Cambridge
| Type | Dimensions | Description |
|---|---|---|
| Living Main | 3.66 x 3.73 | |
| Dining Main | 4.06 x 3.99 | |
| Kitchen Main | 3.61 x 3.86 | |
| Master 2nd | 3.94 x 3.00 | |
| 2nd Br 2nd | 2.62 x 2.08 | |
| 3rd Br 2nd | 3.61 x 2.92 | |
| 4th Br 2nd | 3.94 x 3.00 | |
| Office Bsmt | 2.62 x 2.67 | |
| Family Bsmt | 4.62 x 3.68 |
| XXXXXXXX | XXX XX, XXXX |
XXXX XXX XXXX |
$XXX,XXX |
| XXX XX, XXXX |
XXXXXX XXX XXXX |
$XXX,XXX |
| XXXXXXXX XXXX | XXX XX, XXXX | $565,000 XXX XXXX |
| XXXXXXXX XXXXXX | XXX XX, XXXX | $500,000 XXX XXXX |

Parkway Public School
Elementary: PublicSt Joseph Catholic Elementary School
Elementary: CatholicPreston Public School
Elementary: PublicGrand View Public School
Elementary: PublicSt Michael Catholic Elementary School
Elementary: CatholicCoronation Public School
Elementary: PublicÉSC Père-René-de-Galinée
Secondary: CatholicSouthwood Secondary School
Secondary: PublicGalt Collegiate and Vocational Institute
Secondary: PublicPreston High School
Secondary: PublicJacob Hespeler Secondary School
Secondary: PublicSt Benedict Catholic Secondary School
Secondary: Catholic

