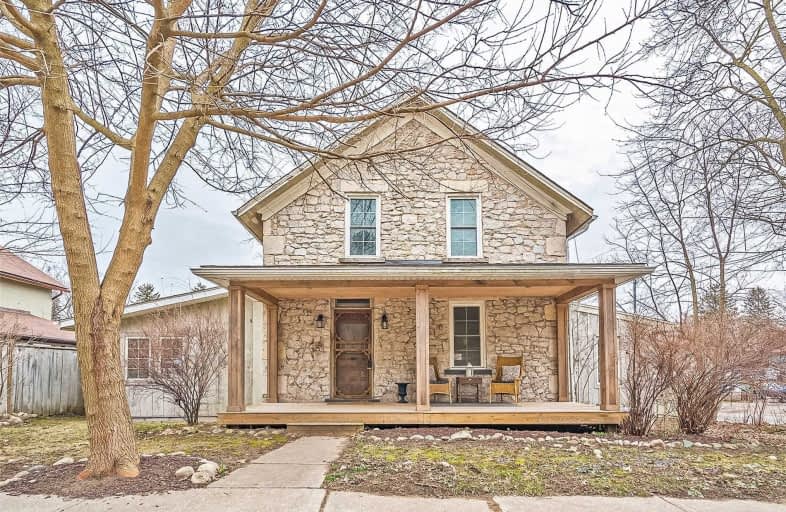
Video Tour

Centennial (Cambridge) Public School
Elementary: Public
0.87 km
Hillcrest Public School
Elementary: Public
1.06 km
St Gabriel Catholic Elementary School
Elementary: Catholic
1.42 km
Our Lady of Fatima Catholic Elementary School
Elementary: Catholic
0.99 km
Hespeler Public School
Elementary: Public
1.02 km
Silverheights Public School
Elementary: Public
1.48 km
ÉSC Père-René-de-Galinée
Secondary: Catholic
5.76 km
Glenview Park Secondary School
Secondary: Public
9.21 km
Galt Collegiate and Vocational Institute
Secondary: Public
6.72 km
Preston High School
Secondary: Public
6.11 km
Jacob Hespeler Secondary School
Secondary: Public
1.36 km
St Benedict Catholic Secondary School
Secondary: Catholic
4.16 km













