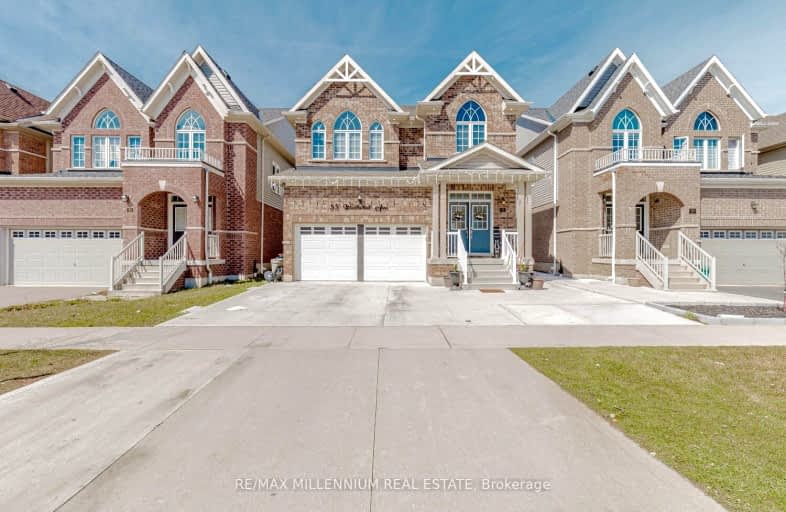Car-Dependent
- Almost all errands require a car.
16
/100
Some Transit
- Most errands require a car.
40
/100
Somewhat Bikeable
- Most errands require a car.
39
/100

Parkway Public School
Elementary: Public
0.31 km
St Joseph Catholic Elementary School
Elementary: Catholic
1.54 km
ÉIC Père-René-de-Galinée
Elementary: Catholic
3.09 km
Preston Public School
Elementary: Public
1.98 km
Grand View Public School
Elementary: Public
2.25 km
St Michael Catholic Elementary School
Elementary: Catholic
2.97 km
ÉSC Père-René-de-Galinée
Secondary: Catholic
3.06 km
Southwood Secondary School
Secondary: Public
6.35 km
Galt Collegiate and Vocational Institute
Secondary: Public
5.99 km
Preston High School
Secondary: Public
1.47 km
Jacob Hespeler Secondary School
Secondary: Public
5.74 km
St Benedict Catholic Secondary School
Secondary: Catholic
6.53 km
-
Riverside Park
147 King St W (Eagle St. S.), Cambridge ON N3H 1B5 1.26km -
Kuntz Park
300 Lookout Lane, Kitchener ON 2.76km -
Marguerite Ormston Trailway
Kitchener ON 3.26km
-
BMO Bank of Montreal
4574 King St E, Kitchener ON N2P 2G6 0.92km -
CoinFlip Bitcoin ATM
4396 King St E, Kitchener ON N2P 2G4 1.47km -
BMO Bank of Montreal
4195 King St (Kinzie), Kitchener ON N2P 2E8 2.18km











