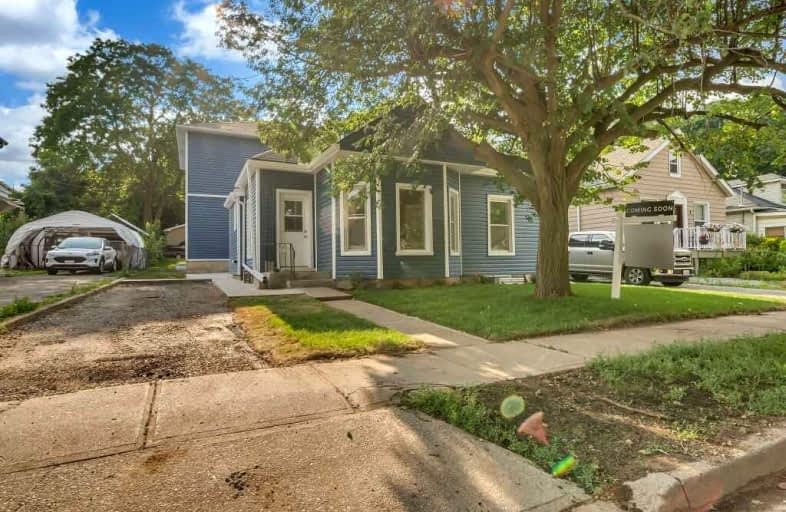
St Gregory Catholic Elementary School
Elementary: Catholic
0.62 km
Central Public School
Elementary: Public
1.32 km
Blair Road Public School
Elementary: Public
1.91 km
St Andrew's Public School
Elementary: Public
0.63 km
Highland Public School
Elementary: Public
0.28 km
Tait Street Public School
Elementary: Public
1.83 km
Southwood Secondary School
Secondary: Public
1.10 km
Glenview Park Secondary School
Secondary: Public
1.80 km
Galt Collegiate and Vocational Institute
Secondary: Public
1.60 km
Monsignor Doyle Catholic Secondary School
Secondary: Catholic
2.77 km
Preston High School
Secondary: Public
5.13 km
St Benedict Catholic Secondary School
Secondary: Catholic
4.53 km











