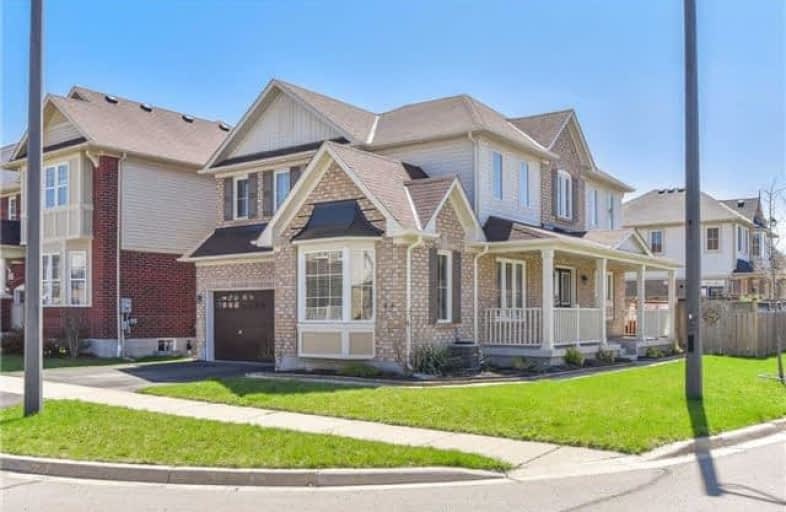Sold on Dec 09, 2017
Note: Property is not currently for sale or for rent.

-
Type: Detached
-
Style: 2-Storey
-
Size: 1500 sqft
-
Lot Size: 37.6 x 90 Feet
-
Age: 6-15 years
-
Taxes: $4,168 per year
-
Days on Site: 11 Days
-
Added: Sep 07, 2019 (1 week on market)
-
Updated:
-
Last Checked: 2 months ago
-
MLS®#: X3995969
-
Listed By: Elite realty point, brokerage
Commuters Delight. Lots Of Room For The Growing Family Here. 4 Good Sized Bedrooms, Formal Living Dining. Open Concept Family Room, Kitchen That Offers Walk Out To All Fenced Yard. Second Floor Laundry, Master En Suite And All Good Sized Closets Including Walk In Closet In The Master Bedroom. Main Floor Is Carpet Free, Hardwood Stairs, Very Spacious Basement Ready For Your Creative Touches. Located Near All Amenities And Some Of Areas Best Schools.
Extras
Fridge, Stove, Dishwasher, Washer, Dryer, Range Top Microwave, Water Softener And All Window Coverings. Auto Garage Door Remote(S), Carpet Free, Water Softener.
Property Details
Facts for 56 Chase Crescent, Cambridge
Status
Days on Market: 11
Last Status: Sold
Sold Date: Dec 09, 2017
Closed Date: Jan 30, 2018
Expiry Date: Feb 15, 2018
Sold Price: $581,100
Unavailable Date: Dec 09, 2017
Input Date: Nov 28, 2017
Property
Status: Sale
Property Type: Detached
Style: 2-Storey
Size (sq ft): 1500
Age: 6-15
Area: Cambridge
Availability Date: Flexible
Inside
Bedrooms: 4
Bathrooms: 3
Kitchens: 1
Rooms: 11
Den/Family Room: Yes
Air Conditioning: Central Air
Fireplace: No
Laundry Level: Upper
Washrooms: 3
Utilities
Electricity: Yes
Gas: Yes
Cable: Available
Telephone: Available
Building
Basement: Full
Basement 2: Unfinished
Heat Type: Forced Air
Heat Source: Gas
Exterior: Brick
Exterior: Vinyl Siding
UFFI: No
Water Supply: Municipal
Special Designation: Unknown
Parking
Driveway: Private
Garage Spaces: 2
Garage Type: Attached
Covered Parking Spaces: 2
Total Parking Spaces: 4
Fees
Tax Year: 2016
Tax Legal Description: Lot 57, Plan 58M482
Taxes: $4,168
Highlights
Feature: Park
Feature: Public Transit
Feature: School
Land
Cross Street: Baldwin
Municipality District: Cambridge
Fronting On: South
Pool: None
Sewer: Sewers
Lot Depth: 90 Feet
Lot Frontage: 37.6 Feet
Zoning: Residential
Rooms
Room details for 56 Chase Crescent, Cambridge
| Type | Dimensions | Description |
|---|---|---|
| Family Main | 4.66 x 3.66 | |
| Living Main | 5.91 x 4.06 | |
| Kitchen Main | 3.47 x 2.25 | |
| Dining Main | 2.46 x 2.59 | |
| Bathroom Main | - | 2 Pc Bath |
| Master 2nd | 3.96 x 4.57 | |
| 2nd Br 2nd | 2.47 x 3.80 | |
| 3rd Br 2nd | 2.77 x 2.77 | |
| 4th Br 2nd | 2.77 x 3.35 | |
| Bathroom 2nd | - | 4 Pc Ensuite |
| Bathroom 2nd | - | 4 Pc Bath |
| XXXXXXXX | XXX XX, XXXX |
XXXX XXX XXXX |
$XXX,XXX |
| XXX XX, XXXX |
XXXXXX XXX XXXX |
$XXX,XXX | |
| XXXXXXXX | XXX XX, XXXX |
XXXXXXX XXX XXXX |
|
| XXX XX, XXXX |
XXXXXX XXX XXXX |
$XXX,XXX |
| XXXXXXXX XXXX | XXX XX, XXXX | $581,100 XXX XXXX |
| XXXXXXXX XXXXXX | XXX XX, XXXX | $579,900 XXX XXXX |
| XXXXXXXX XXXXXXX | XXX XX, XXXX | XXX XXXX |
| XXXXXXXX XXXXXX | XXX XX, XXXX | $599,900 XXX XXXX |

Centennial (Cambridge) Public School
Elementary: PublicHillcrest Public School
Elementary: PublicSt Gabriel Catholic Elementary School
Elementary: CatholicOur Lady of Fatima Catholic Elementary School
Elementary: CatholicWoodland Park Public School
Elementary: PublicSilverheights Public School
Elementary: PublicÉSC Père-René-de-Galinée
Secondary: CatholicCollege Heights Secondary School
Secondary: PublicGalt Collegiate and Vocational Institute
Secondary: PublicPreston High School
Secondary: PublicJacob Hespeler Secondary School
Secondary: PublicSt Benedict Catholic Secondary School
Secondary: Catholic- 2 bath
- 4 bed
- 2000 sqft
58 Keffer Street, Cambridge, Ontario • N3C 1N5 • Cambridge
- 2 bath
- 4 bed
168 Winston Boulevard, Cambridge, Ontario • N3C 1M2 • Cambridge




