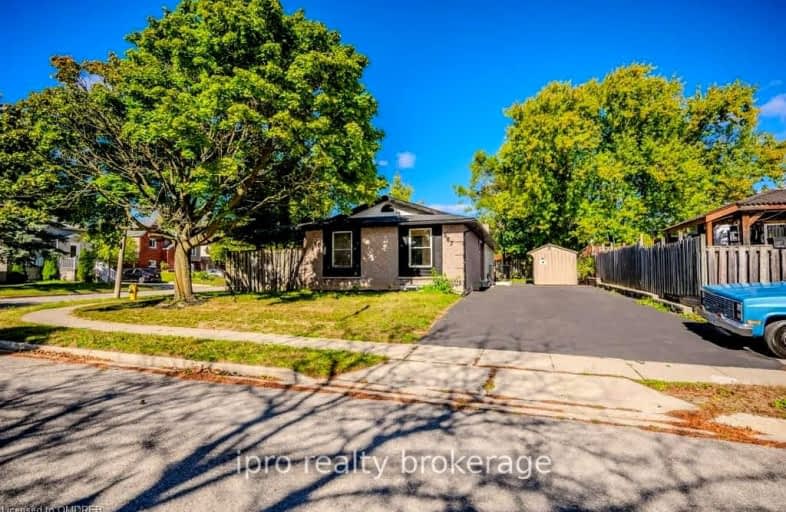Car-Dependent
- Almost all errands require a car.
15
/100
Some Transit
- Most errands require a car.
38
/100
Somewhat Bikeable
- Almost all errands require a car.
20
/100

Parkway Public School
Elementary: Public
0.42 km
St Joseph Catholic Elementary School
Elementary: Catholic
1.05 km
ÉIC Père-René-de-Galinée
Elementary: Catholic
3.58 km
Preston Public School
Elementary: Public
1.76 km
Grand View Public School
Elementary: Public
1.86 km
St Michael Catholic Elementary School
Elementary: Catholic
2.68 km
ÉSC Père-René-de-Galinée
Secondary: Catholic
3.56 km
Southwood Secondary School
Secondary: Public
5.77 km
Galt Collegiate and Vocational Institute
Secondary: Public
5.48 km
Preston High School
Secondary: Public
1.02 km
Jacob Hespeler Secondary School
Secondary: Public
5.68 km
St Benedict Catholic Secondary School
Secondary: Catholic
6.19 km
-
Ravine Park
321 Preston Pky (Linden), Cambridge ON 0.6km -
Riverside Park
147 King St W (Eagle St. S.), Cambridge ON N3H 1B5 1.24km -
Mill Race Park
36 Water St N (At Park Hill Rd), Cambridge ON N1R 3B1 3.24km
-
Scotiabank
4574 King St E, Kitchener ON N2P 2G6 1.48km -
CIBC
567 King St E, Preston ON N3H 3N4 1.56km -
BMO Bank of Montreal
807 King St E (at Church St S), Cambridge ON N3H 3P1 1.75km














