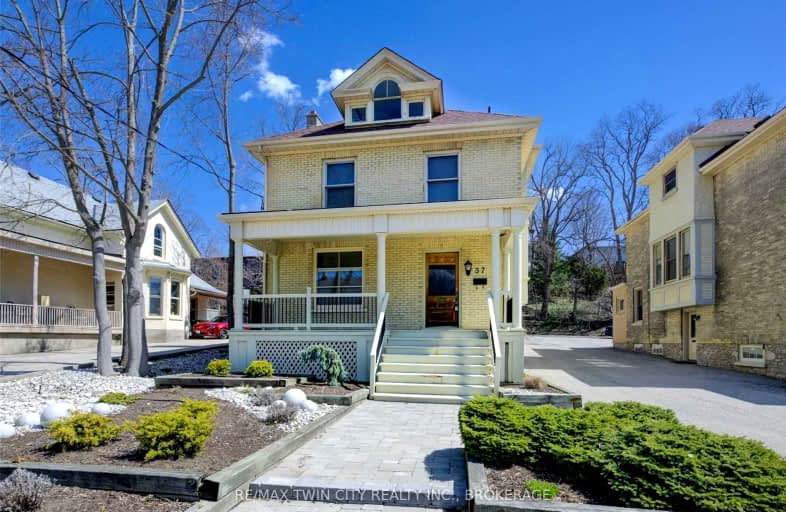Very Walkable
- Most errands can be accomplished on foot.
78
/100
Good Transit
- Some errands can be accomplished by public transportation.
53
/100
Bikeable
- Some errands can be accomplished on bike.
63
/100

St Peter Catholic Elementary School
Elementary: Catholic
1.67 km
Central Public School
Elementary: Public
0.67 km
St Andrew's Public School
Elementary: Public
1.53 km
Manchester Public School
Elementary: Public
0.90 km
St Anne Catholic Elementary School
Elementary: Catholic
1.09 km
Highland Public School
Elementary: Public
1.35 km
Southwood Secondary School
Secondary: Public
2.44 km
Glenview Park Secondary School
Secondary: Public
1.90 km
Galt Collegiate and Vocational Institute
Secondary: Public
0.83 km
Monsignor Doyle Catholic Secondary School
Secondary: Catholic
2.73 km
Jacob Hespeler Secondary School
Secondary: Public
6.10 km
St Benedict Catholic Secondary School
Secondary: Catholic
3.38 km
-
Mill Race Park
36 Water St N (At Park Hill Rd), Cambridge ON N1R 3B1 5.04km -
River Bluffs Park
211 George St N, Cambridge ON 0.79km -
Elgin Street Park
100 ELGIN St (Franklin) 3.28km
-
TD Bank Financial Group
130 Cedar St, Cambridge ON N1S 1W4 1.74km -
BMO Bank of Montreal
190 St Andrews St, Cambridge ON N1S 1N5 1.85km -
TD Bank Financial Group
800 Franklin Blvd, Cambridge ON N1R 7Z1 2.01km














