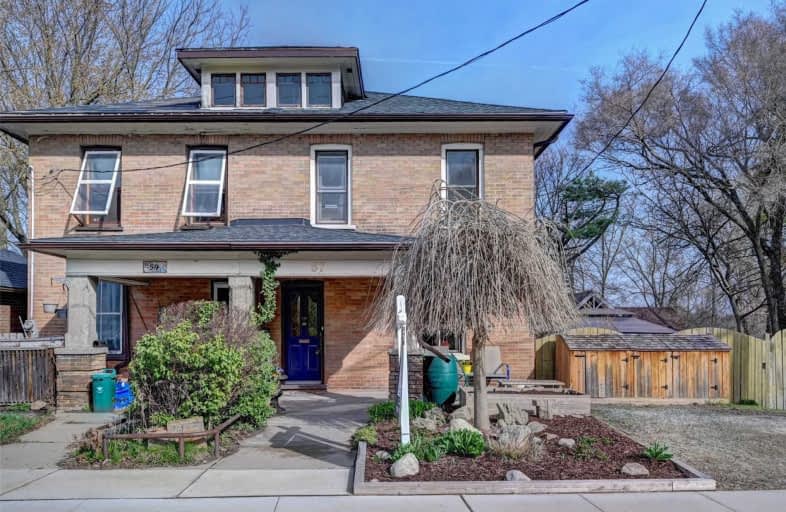
Centennial (Cambridge) Public School
Elementary: Public
0.88 km
Hillcrest Public School
Elementary: Public
1.09 km
St Gabriel Catholic Elementary School
Elementary: Catholic
1.32 km
Our Lady of Fatima Catholic Elementary School
Elementary: Catholic
1.06 km
Hespeler Public School
Elementary: Public
1.15 km
Silverheights Public School
Elementary: Public
1.37 km
ÉSC Père-René-de-Galinée
Secondary: Catholic
5.67 km
Southwood Secondary School
Secondary: Public
9.10 km
Galt Collegiate and Vocational Institute
Secondary: Public
6.80 km
Preston High School
Secondary: Public
6.10 km
Jacob Hespeler Secondary School
Secondary: Public
1.41 km
St Benedict Catholic Secondary School
Secondary: Catholic
4.27 km




