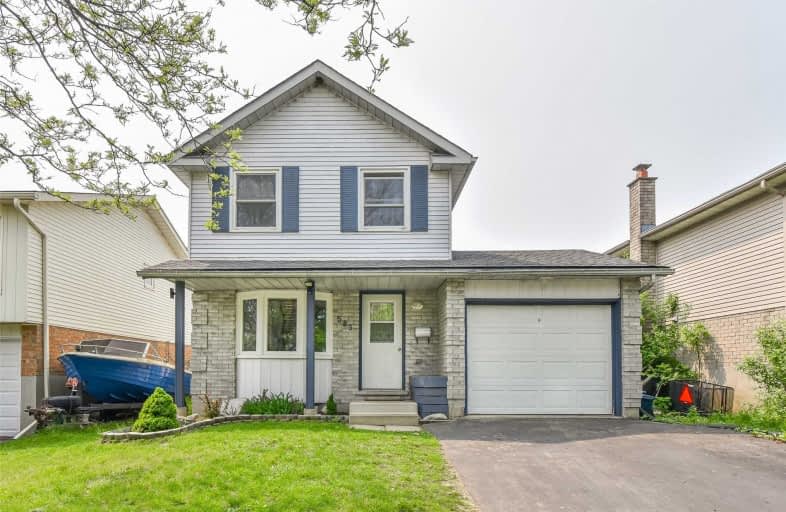Sold on Jun 20, 2019
Note: Property is not currently for sale or for rent.

-
Type: Detached
-
Style: 2-Storey
-
Size: 700 sqft
-
Lot Size: 40 x 117.8 Feet
-
Age: 31-50 years
-
Taxes: $3,106 per year
-
Days on Site: 20 Days
-
Added: Sep 07, 2019 (2 weeks on market)
-
Updated:
-
Last Checked: 3 months ago
-
MLS®#: X4473640
-
Listed By: Cma realty ltd., brokerage
Updated Family Home In Preston Heights Set On A Large Fully Fenced Lot With Mature Trees. Brand New Carpeting Throughout And Freshly Painted With Roof (2018), Windows And Doors (2015) And Updated Plumbing In The Upper Bath. Huge Master Suite With His And Her Closets And Double Windows. Fit A Luxurious California King Size Bed Or Have The Option Of Easily Converting Back To A 3 Bedroom. Fully Fenced Lot With A Two Tier 4 Year Old Cedar Deck, Gazebo, Pergola ..
Extras
All Appliances Incl W/ Dbl Wide Driveway & Single Car Garage W/ Inside Entry To The House. Ideally Located Steps From Parks, Schools, Shopoping, Transit, 401 Access & All Amenities.**Interboard Listing: Kitchener - Waterloo R.E. Assoc**
Property Details
Facts for 583 Hillview Road, Cambridge
Status
Days on Market: 20
Last Status: Sold
Sold Date: Jun 20, 2019
Closed Date: Jul 19, 2019
Expiry Date: Aug 31, 2019
Sold Price: $400,000
Unavailable Date: Jun 20, 2019
Input Date: Jun 04, 2019
Prior LSC: Listing with no contract changes
Property
Status: Sale
Property Type: Detached
Style: 2-Storey
Size (sq ft): 700
Age: 31-50
Area: Cambridge
Availability Date: Immediate
Assessment Amount: $257,750
Assessment Year: 2019
Inside
Bedrooms: 2
Bathrooms: 2
Kitchens: 1
Rooms: 5
Den/Family Room: No
Air Conditioning: Central Air
Fireplace: No
Laundry Level: Lower
Washrooms: 2
Building
Basement: Finished
Heat Type: Forced Air
Heat Source: Gas
Exterior: Brick
Exterior: Vinyl Siding
Water Supply: Municipal
Special Designation: Unknown
Parking
Driveway: Pvt Double
Garage Spaces: 1
Garage Type: Built-In
Covered Parking Spaces: 4
Total Parking Spaces: 5
Fees
Tax Year: 2018
Tax Legal Description: Lt 72 Pl 1425 Cambridge S/T Right In Ws653812; ..
Taxes: $3,106
Highlights
Feature: Fenced Yard
Feature: Public Transit
Land
Cross Street: Preston Pkwy & Hillv
Municipality District: Cambridge
Fronting On: South
Pool: None
Sewer: Sewers
Lot Depth: 117.8 Feet
Lot Frontage: 40 Feet
Acres: < .50
Zoning: Res
Rooms
Room details for 583 Hillview Road, Cambridge
| Type | Dimensions | Description |
|---|---|---|
| Living Main | 3.81 x 5.86 | |
| Kitchen Main | 3.08 x 3.17 | |
| Master 2nd | 3.25 x 4.97 | |
| Br 2nd | 3.07 x 4.16 | |
| Bathroom 2nd | - | 4 Pc Bath |
| Rec Bsmt | 4.77 x 3.35 | |
| Bathroom Bsmt | - | 2 Pc Bath |
| Laundry Bsmt | 4.77 x 3.37 |
| XXXXXXXX | XXX XX, XXXX |
XXXX XXX XXXX |
$XXX,XXX |
| XXX XX, XXXX |
XXXXXX XXX XXXX |
$XXX,XXX |
| XXXXXXXX XXXX | XXX XX, XXXX | $400,000 XXX XXXX |
| XXXXXXXX XXXXXX | XXX XX, XXXX | $419,900 XXX XXXX |

Parkway Public School
Elementary: PublicSt Joseph Catholic Elementary School
Elementary: CatholicÉIC Père-René-de-Galinée
Elementary: CatholicPreston Public School
Elementary: PublicGrand View Public School
Elementary: PublicSt Michael Catholic Elementary School
Elementary: CatholicÉSC Père-René-de-Galinée
Secondary: CatholicSouthwood Secondary School
Secondary: PublicGalt Collegiate and Vocational Institute
Secondary: PublicPreston High School
Secondary: PublicJacob Hespeler Secondary School
Secondary: PublicSt Benedict Catholic Secondary School
Secondary: Catholic

