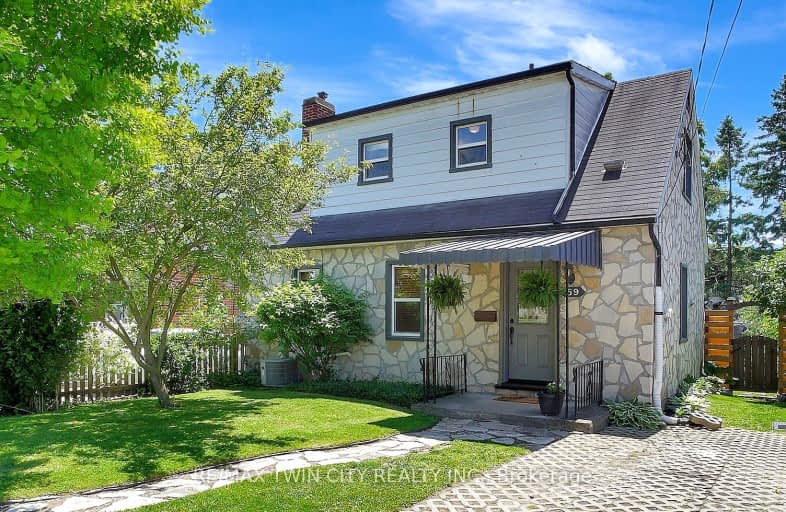Somewhat Walkable
- Most errands can be accomplished on foot.
70
/100
Some Transit
- Most errands require a car.
40
/100
Somewhat Bikeable
- Most errands require a car.
43
/100

St Francis Catholic Elementary School
Elementary: Catholic
1.75 km
St Gregory Catholic Elementary School
Elementary: Catholic
0.41 km
Central Public School
Elementary: Public
1.81 km
St Andrew's Public School
Elementary: Public
0.61 km
Highland Public School
Elementary: Public
1.23 km
Tait Street Public School
Elementary: Public
0.85 km
Southwood Secondary School
Secondary: Public
0.96 km
Glenview Park Secondary School
Secondary: Public
1.54 km
Galt Collegiate and Vocational Institute
Secondary: Public
2.57 km
Monsignor Doyle Catholic Secondary School
Secondary: Catholic
2.38 km
Preston High School
Secondary: Public
5.91 km
St Benedict Catholic Secondary School
Secondary: Catholic
5.46 km
-
River Bluffs Park
211 George St N, Cambridge ON 2.25km -
Domm Park
55 Princess St, Cambridge ON 2.96km -
Paul Peters Park
Waterloo ON 4.22km
-
Scotiabank
72 Main St (Ainslie), Cambridge ON N1R 1V7 1.74km -
Localcoin Bitcoin ATM - Hasty Market
5 Wellington St, Cambridge ON N1R 3Y4 1.85km -
President's Choice Financial Pavilion and ATM
200 Franklin Blvd, Cambridge ON N1R 8N8 3.18km














