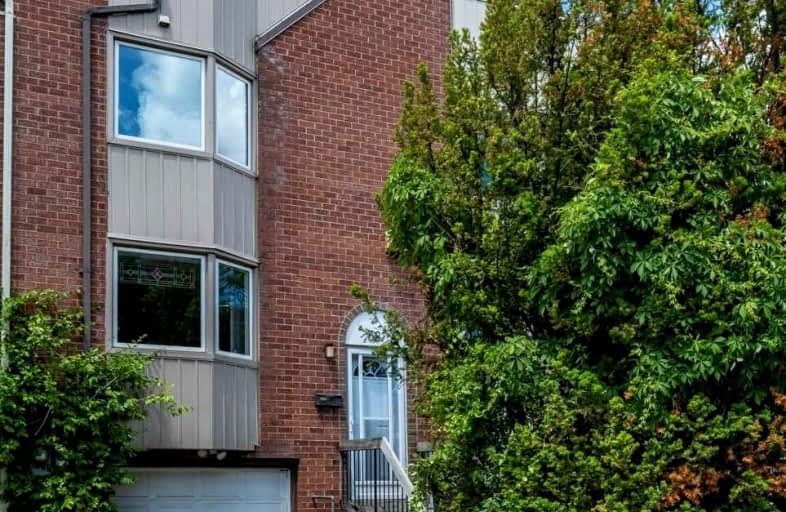
St Paul Catholic School
Elementary: Catholic
0.17 km
École élémentaire Gabrielle-Roy
Elementary: Public
0.78 km
Market Lane Junior and Senior Public School
Elementary: Public
0.82 km
Sprucecourt Junior Public School
Elementary: Public
0.84 km
Nelson Mandela Park Public School
Elementary: Public
0.19 km
Lord Dufferin Junior and Senior Public School
Elementary: Public
0.58 km
Msgr Fraser College (St. Martin Campus)
Secondary: Catholic
1.18 km
Inglenook Community School
Secondary: Public
0.41 km
St Michael's Choir (Sr) School
Secondary: Catholic
1.27 km
SEED Alternative
Secondary: Public
1.13 km
Eastdale Collegiate Institute
Secondary: Public
1.48 km
Collège français secondaire
Secondary: Public
1.35 km






