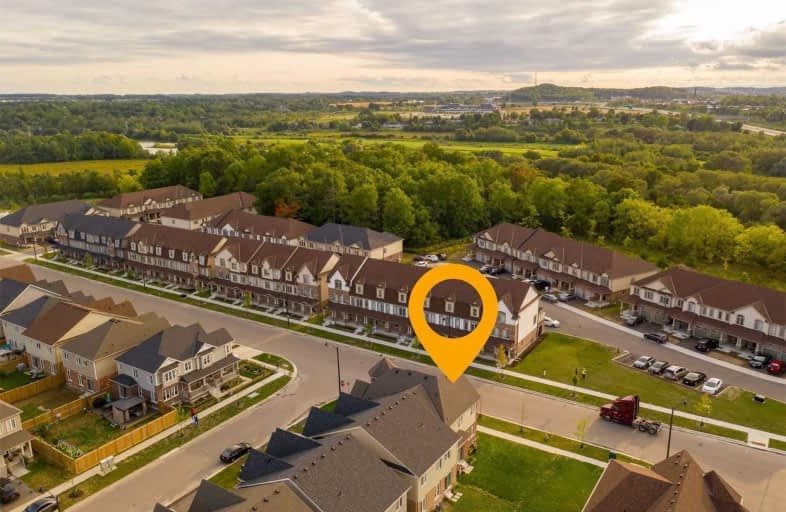
Parkway Public School
Elementary: Public
0.47 km
St Joseph Catholic Elementary School
Elementary: Catholic
1.68 km
ÉIC Père-René-de-Galinée
Elementary: Catholic
3.07 km
Preston Public School
Elementary: Public
2.13 km
Grand View Public School
Elementary: Public
2.40 km
Doon Public School
Elementary: Public
3.14 km
ÉSC Père-René-de-Galinée
Secondary: Catholic
3.05 km
Southwood Secondary School
Secondary: Public
6.45 km
Galt Collegiate and Vocational Institute
Secondary: Public
6.13 km
Preston High School
Secondary: Public
1.62 km
Jacob Hespeler Secondary School
Secondary: Public
5.88 km
Grand River Collegiate Institute
Secondary: Public
7.99 km











