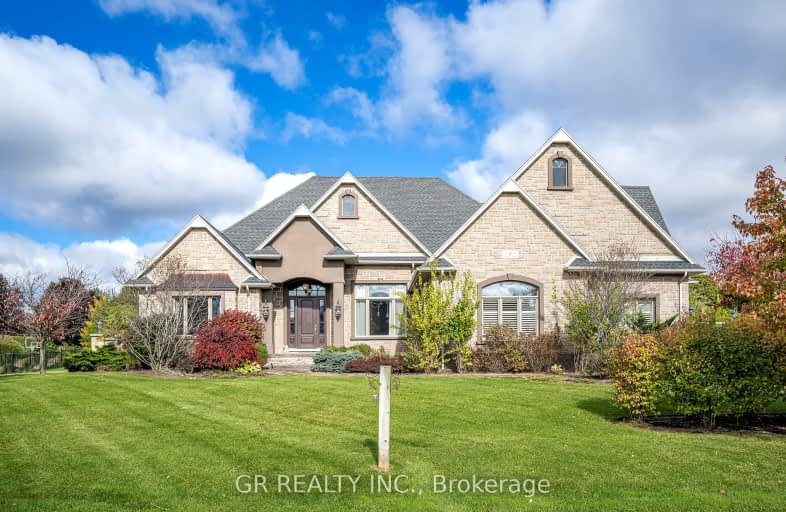Car-Dependent
- Almost all errands require a car.
Some Transit
- Most errands require a car.
Somewhat Bikeable
- Most errands require a car.

Parkway Public School
Elementary: PublicSt Joseph Catholic Elementary School
Elementary: CatholicPreston Public School
Elementary: PublicGrand View Public School
Elementary: PublicSt Michael Catholic Elementary School
Elementary: CatholicDoon Public School
Elementary: PublicÉSC Père-René-de-Galinée
Secondary: CatholicSouthwood Secondary School
Secondary: PublicGalt Collegiate and Vocational Institute
Secondary: PublicPreston High School
Secondary: PublicJacob Hespeler Secondary School
Secondary: PublicHuron Heights Secondary School
Secondary: Public-
Ravine Park
321 Preston Pky (Linden), Cambridge ON 2.06km -
Riverside Park
147 King St W (Eagle St. S.), Cambridge ON N3H 1B5 2.71km -
Brown's Park
Waterloo ON 3.24km
-
Scotiabank
4574 King St E, Kitchener ON N2P 2G6 2.71km -
CIBC
567 King St E, Preston ON N3H 3N4 2.82km -
BMO Bank of Montreal
807 King St E (at Church St S), Cambridge ON N3H 3P1 2.9km
- 4 bath
- 4 bed
- 3000 sqft
7 Jacob Gingrich Drive, Kitchener, Ontario • N2P 2X8 • Kitchener





