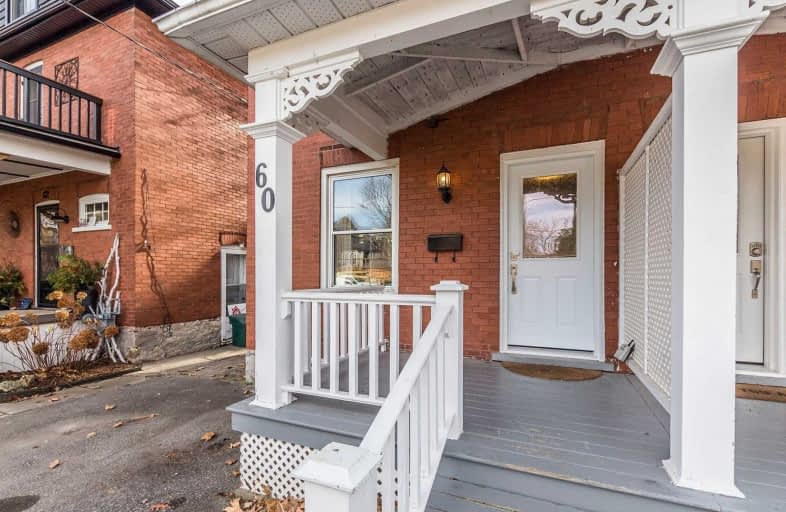Sold on Dec 17, 2020
Note: Property is not currently for sale or for rent.

-
Type: Semi-Detached
-
Style: 2-Storey
-
Size: 700 sqft
-
Lot Size: 19 x 124 Feet
-
Age: 51-99 years
-
Taxes: $2,700 per year
-
Days on Site: 24 Days
-
Added: Nov 23, 2020 (3 weeks on market)
-
Updated:
-
Last Checked: 3 months ago
-
MLS®#: X4997533
-
Listed By: Re/max real estate centre inc., brokerage
Welcome To 60 Rife Ave - Character Filled Residence In The Heart Of Hespeler - 3 Bedroom- 1 Bathroom - All Brick - Freehold Semi Detached - Great Family Neighbourhood - On A Nice Fully Fenced 125 Feet Deep Lot - Stainless Steel Kitchen Appliances Included - Deck And Patio Stones - Big Driveway - Perfect Family Home Or Investment Opportunity - Conveniently Located Near All The Amenities - Excellent Schools - Great For Commuters Wanting Easy Hwy 401 Access!
Extras
Check Out The Virtual Tour!
Property Details
Facts for 60 Rife Avenue, Cambridge
Status
Days on Market: 24
Last Status: Sold
Sold Date: Dec 17, 2020
Closed Date: Feb 08, 2021
Expiry Date: Jan 31, 2021
Sold Price: $454,500
Unavailable Date: Dec 17, 2020
Input Date: Nov 23, 2020
Property
Status: Sale
Property Type: Semi-Detached
Style: 2-Storey
Size (sq ft): 700
Age: 51-99
Area: Cambridge
Availability Date: 90 Days
Assessment Amount: $228,000
Assessment Year: 2020
Inside
Bedrooms: 3
Bathrooms: 1
Kitchens: 1
Rooms: 7
Den/Family Room: Yes
Air Conditioning: Central Air
Fireplace: No
Central Vacuum: N
Washrooms: 1
Building
Basement: Unfinished
Heat Type: Forced Air
Heat Source: Gas
Exterior: Brick
Elevator: N
UFFI: No
Water Supply: Municipal
Special Designation: Unknown
Parking
Driveway: Private
Garage Type: None
Covered Parking Spaces: 3
Total Parking Spaces: 3
Fees
Tax Year: 2020
Tax Legal Description: Pt. Lot 24 Plan 235, Being Pt. 2 On 58R-16734 Cit
Taxes: $2,700
Highlights
Feature: Public Trans
Feature: School
Land
Cross Street: Queen Street W To Ad
Municipality District: Cambridge
Fronting On: North
Parcel Number: 60141443
Pool: None
Sewer: Sewers
Lot Depth: 124 Feet
Lot Frontage: 19 Feet
Acres: < .50
Zoning: R4
Additional Media
- Virtual Tour: https://unbranded.youriguide.com/60_rife_ave_cambridge_on
Rooms
Room details for 60 Rife Avenue, Cambridge
| Type | Dimensions | Description |
|---|---|---|
| Dining Main | 3.30 x 4.30 | |
| Living Main | 3.04 x 3.03 | |
| Kitchen Main | 2.68 x 4.40 | |
| Bathroom 2nd | 2.07 x 1.47 | |
| Br 2nd | 3.04 x 2.74 | |
| Br 2nd | 2.86 x 2.77 | |
| Br 2nd | 3.04 x 4.37 |
| XXXXXXXX | XXX XX, XXXX |
XXXX XXX XXXX |
$XXX,XXX |
| XXX XX, XXXX |
XXXXXX XXX XXXX |
$XXX,XXX |
| XXXXXXXX XXXX | XXX XX, XXXX | $454,500 XXX XXXX |
| XXXXXXXX XXXXXX | XXX XX, XXXX | $449,900 XXX XXXX |

Centennial (Cambridge) Public School
Elementary: PublicHillcrest Public School
Elementary: PublicSt Elizabeth Catholic Elementary School
Elementary: CatholicOur Lady of Fatima Catholic Elementary School
Elementary: CatholicWoodland Park Public School
Elementary: PublicHespeler Public School
Elementary: PublicÉSC Père-René-de-Galinée
Secondary: CatholicGlenview Park Secondary School
Secondary: PublicGalt Collegiate and Vocational Institute
Secondary: PublicPreston High School
Secondary: PublicJacob Hespeler Secondary School
Secondary: PublicSt Benedict Catholic Secondary School
Secondary: Catholic

