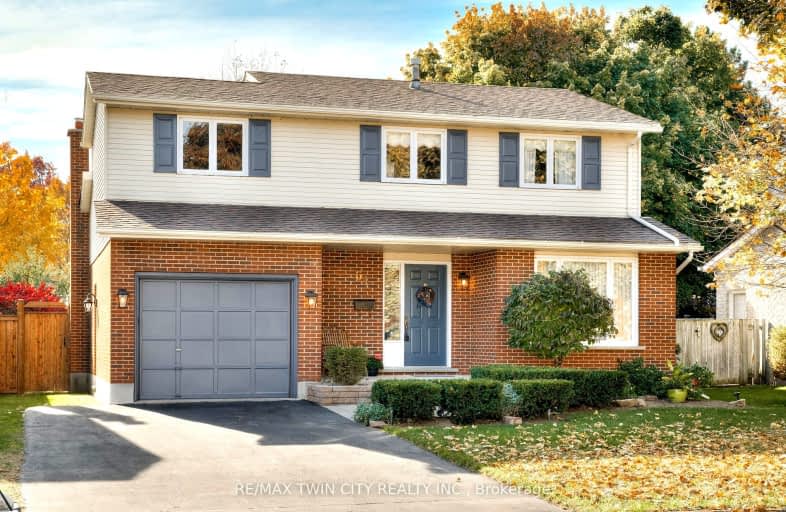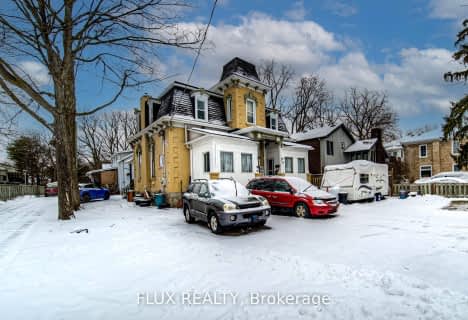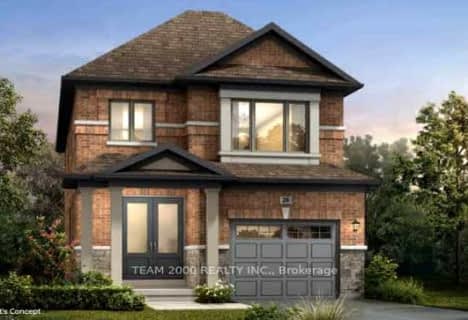Car-Dependent
- Most errands require a car.
34
/100
Some Transit
- Most errands require a car.
34
/100
Somewhat Bikeable
- Most errands require a car.
41
/100

St Gregory Catholic Elementary School
Elementary: Catholic
1.23 km
Blair Road Public School
Elementary: Public
3.37 km
St Andrew's Public School
Elementary: Public
1.70 km
St Augustine Catholic Elementary School
Elementary: Catholic
3.00 km
Highland Public School
Elementary: Public
1.87 km
Tait Street Public School
Elementary: Public
1.37 km
Southwood Secondary School
Secondary: Public
0.79 km
Glenview Park Secondary School
Secondary: Public
2.65 km
Galt Collegiate and Vocational Institute
Secondary: Public
3.32 km
Monsignor Doyle Catholic Secondary School
Secondary: Catholic
3.39 km
Preston High School
Secondary: Public
5.74 km
St Benedict Catholic Secondary School
Secondary: Catholic
6.26 km
-
Willard Park
89 Beechwood Rd, Cambridge ON 0.66km -
Brown's Park
Waterloo ON 2.36km -
Domm Park
55 Princess St, Cambridge ON 3.06km
-
Localcoin Bitcoin ATM - Little Short Stop
130 Cedar St, Cambridge ON N1S 1W4 1.27km -
Localcoin Bitcoin ATM - Hasty Market
5 Wellington St, Cambridge ON N1R 3Y4 2.89km -
BMO Bank of Montreal
142 Dundas St N, Cambridge ON N1R 5P1 3.93km













