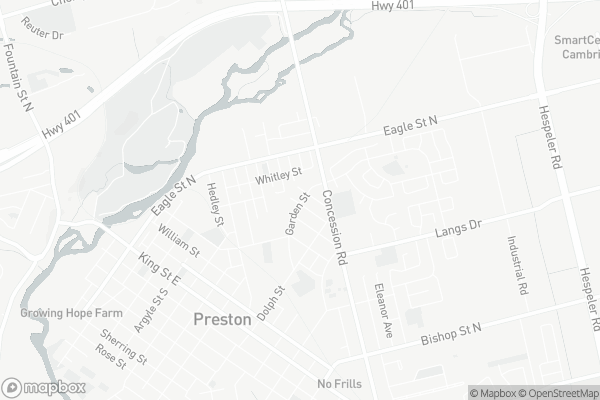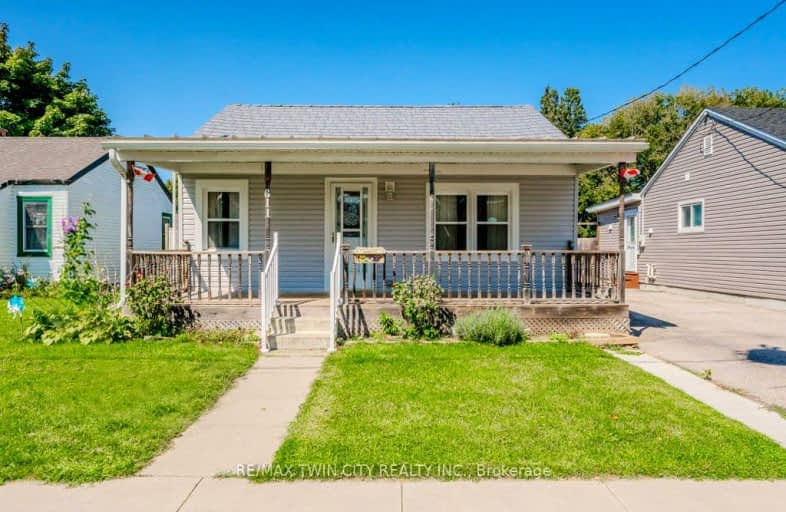Somewhat Walkable
- Some errands can be accomplished on foot.
69
/100
Some Transit
- Most errands require a car.
40
/100
Bikeable
- Some errands can be accomplished on bike.
67
/100

Preston Public School
Elementary: Public
0.82 km
ÉÉC Saint-Noël-Chabanel-Cambridge
Elementary: Catholic
0.77 km
Grand View Public School
Elementary: Public
1.22 km
St Michael Catholic Elementary School
Elementary: Catholic
0.67 km
Coronation Public School
Elementary: Public
0.35 km
William G Davis Public School
Elementary: Public
0.63 km
ÉSC Père-René-de-Galinée
Secondary: Catholic
3.67 km
Southwood Secondary School
Secondary: Public
5.80 km
Galt Collegiate and Vocational Institute
Secondary: Public
4.37 km
Preston High School
Secondary: Public
1.76 km
Jacob Hespeler Secondary School
Secondary: Public
3.14 km
St Benedict Catholic Secondary School
Secondary: Catholic
3.97 km
-
Riverside Park
147 King St W (Eagle St. S.), Cambridge ON N3H 1B5 1.49km -
Dumfries Conservation Area
Dunbar Rd, Cambridge ON 1.66km -
Playfit Kids Club
366 Hespeler Rd, Cambridge ON N1R 6J6 2.31km
-
CIBC Cash Dispenser
671 Hespeler Rd, Cambridge ON N1R 6J5 1.86km -
TD Bank
425 Hespeler Rd, Cambridge ON N1R 6J2 2.12km -
CIBC
395 Hespeler Rd (at Cambridge Mall), Cambridge ON N1R 6J1 2.25km


