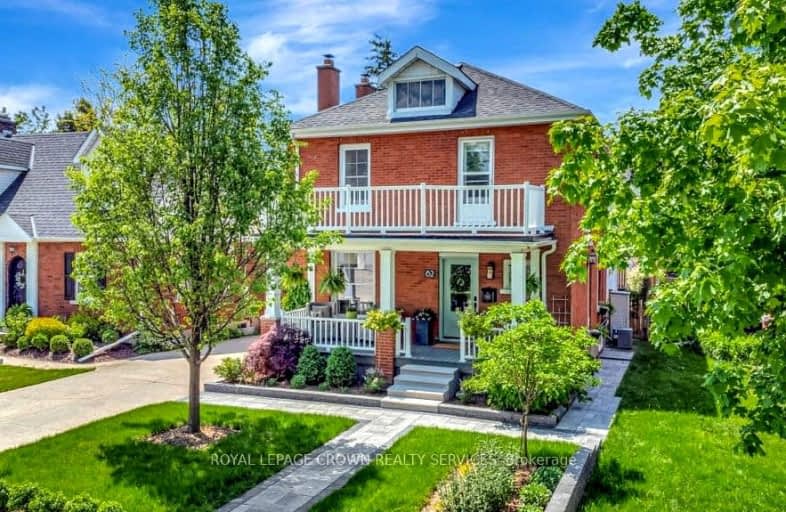Very Walkable
- Most errands can be accomplished on foot.
85
/100
Good Transit
- Some errands can be accomplished by public transportation.
52
/100
Bikeable
- Some errands can be accomplished on bike.
66
/100

St Gregory Catholic Elementary School
Elementary: Catholic
0.68 km
Central Public School
Elementary: Public
1.14 km
Blair Road Public School
Elementary: Public
1.95 km
St Andrew's Public School
Elementary: Public
0.53 km
Highland Public School
Elementary: Public
0.43 km
Tait Street Public School
Elementary: Public
1.81 km
Southwood Secondary School
Secondary: Public
1.26 km
Glenview Park Secondary School
Secondary: Public
1.64 km
Galt Collegiate and Vocational Institute
Secondary: Public
1.56 km
Monsignor Doyle Catholic Secondary School
Secondary: Catholic
2.61 km
Preston High School
Secondary: Public
5.26 km
St Benedict Catholic Secondary School
Secondary: Catholic
4.47 km
-
Mill Race Park
36 Water St N (At Park Hill Rd), Cambridge ON N1R 3B1 5.52km -
Domm Park
55 Princess St, Cambridge ON 2.26km -
Decaro Park
55 Gatehouse Dr, Cambridge ON 3.76km
-
President's Choice Financial ATM
137 Water St N, Cambridge ON N1R 3B8 1.24km -
CoinFlip Bitcoin ATM
215 Beverly St, Cambridge ON N1R 3Z9 2.36km -
Scotiabank
270 Dundas St S, Cambridge ON N1R 8A8 2.82km














