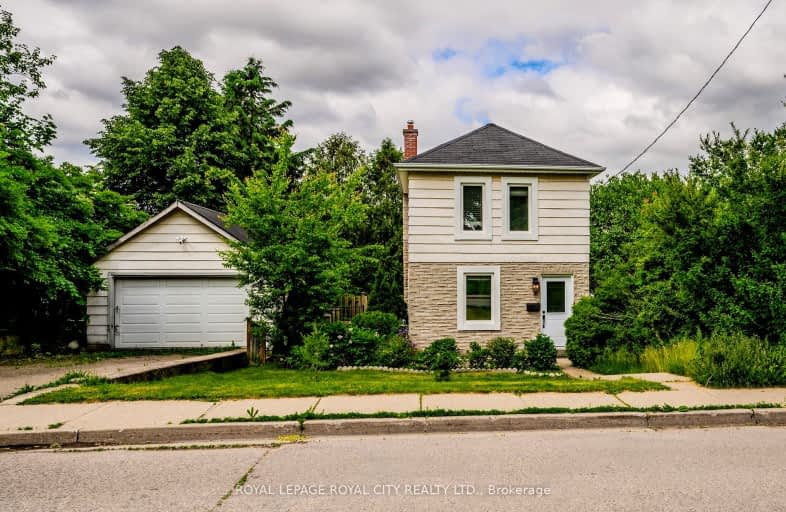Somewhat Walkable
- Some errands can be accomplished on foot.
68
/100
Good Transit
- Some errands can be accomplished by public transportation.
52
/100
Bikeable
- Some errands can be accomplished on bike.
69
/100

St Francis Catholic Elementary School
Elementary: Catholic
0.53 km
Central Public School
Elementary: Public
0.85 km
St Andrew's Public School
Elementary: Public
0.91 km
Chalmers Street Public School
Elementary: Public
1.11 km
Tait Street Public School
Elementary: Public
1.61 km
Stewart Avenue Public School
Elementary: Public
0.62 km
Southwood Secondary School
Secondary: Public
2.17 km
Glenview Park Secondary School
Secondary: Public
0.44 km
Galt Collegiate and Vocational Institute
Secondary: Public
2.25 km
Monsignor Doyle Catholic Secondary School
Secondary: Catholic
1.40 km
Jacob Hespeler Secondary School
Secondary: Public
7.59 km
St Benedict Catholic Secondary School
Secondary: Catholic
4.78 km
-
Mill Race Park
36 Water St N (At Park Hill Rd), Cambridge ON N1R 3B1 6.46km -
Domm Park
55 Princess St, Cambridge ON 3.44km -
Riverside Park
147 King St W (Eagle St. S.), Cambridge ON N3H 1B5 7.29km
-
BMO Bank of Montreal
44 Main St (Ainsile St N), Cambridge ON N1R 1V4 1.11km -
Meridian Credit Union ATM
125 Dundas St N, Cambridge ON N1R 5N6 1.64km -
CIBC
75 Dundas St N (Main Street), Cambridge ON N1R 6G5 1.84km














