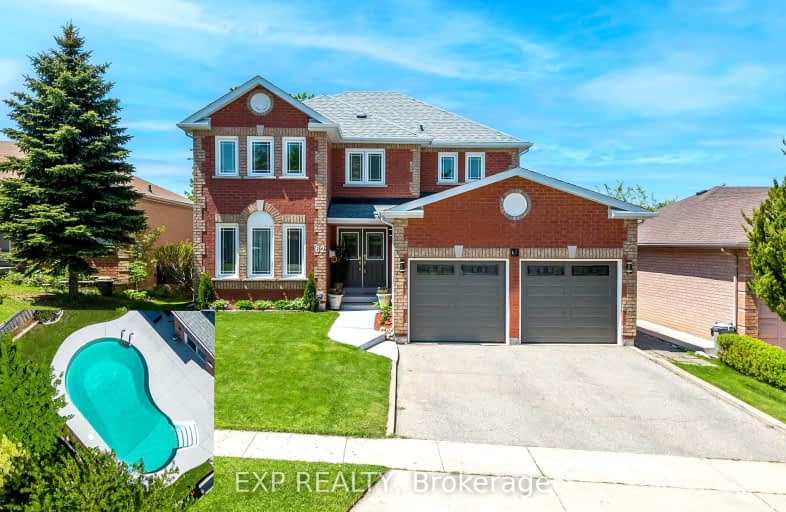Car-Dependent
- Almost all errands require a car.
3
/100
Some Transit
- Most errands require a car.
33
/100
Somewhat Bikeable
- Most errands require a car.
34
/100

St Francis Catholic Elementary School
Elementary: Catholic
2.58 km
St Gregory Catholic Elementary School
Elementary: Catholic
1.50 km
Central Public School
Elementary: Public
2.95 km
St Andrew's Public School
Elementary: Public
1.79 km
Highland Public School
Elementary: Public
2.31 km
Tait Street Public School
Elementary: Public
0.80 km
Southwood Secondary School
Secondary: Public
1.46 km
Glenview Park Secondary School
Secondary: Public
2.34 km
Galt Collegiate and Vocational Institute
Secondary: Public
3.72 km
Monsignor Doyle Catholic Secondary School
Secondary: Catholic
2.89 km
Preston High School
Secondary: Public
6.56 km
St Benedict Catholic Secondary School
Secondary: Catholic
6.64 km
-
Northview Heights Lookout Park
36 Acorn Way, Cambridge ON 5.72km -
Playfit Kids Club
366 Hespeler Rd, Cambridge ON N1R 6J6 6.1km -
Riverside Park
147 King St W (Eagle St. S.), Cambridge ON N3H 1B5 7.55km
-
RBC Royal Bank
73 Main St (Ainslie Street), Cambridge ON N1R 1V9 2.88km -
BMO Bank of Montreal
142 Dundas St N, Cambridge ON N1R 5P1 3.89km -
TD Bank Financial Group
800 Franklin Blvd, Cambridge ON N1R 7Z1 4.15km














