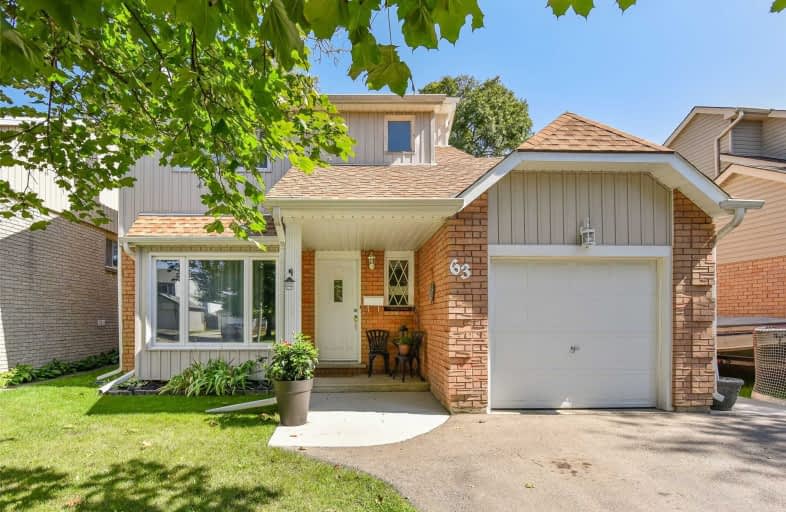
St Gregory Catholic Elementary School
Elementary: Catholic
1.41 km
Blair Road Public School
Elementary: Public
3.66 km
St Andrew's Public School
Elementary: Public
1.83 km
St Augustine Catholic Elementary School
Elementary: Catholic
3.31 km
Highland Public School
Elementary: Public
2.12 km
Tait Street Public School
Elementary: Public
1.25 km
Southwood Secondary School
Secondary: Public
1.08 km
Glenview Park Secondary School
Secondary: Public
2.66 km
Galt Collegiate and Vocational Institute
Secondary: Public
3.57 km
Monsignor Doyle Catholic Secondary School
Secondary: Catholic
3.33 km
Preston High School
Secondary: Public
6.05 km
St Benedict Catholic Secondary School
Secondary: Catholic
6.51 km




