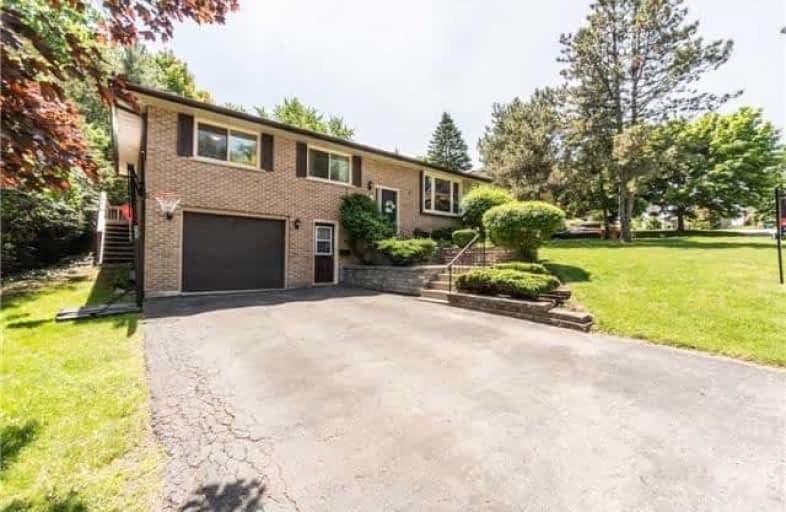
St Francis Catholic Elementary School
Elementary: Catholic
2.08 km
St Gregory Catholic Elementary School
Elementary: Catholic
0.97 km
Central Public School
Elementary: Public
2.37 km
St Andrew's Public School
Elementary: Public
1.21 km
Highland Public School
Elementary: Public
1.80 km
Tait Street Public School
Elementary: Public
0.51 km
Southwood Secondary School
Secondary: Public
1.16 km
Glenview Park Secondary School
Secondary: Public
1.85 km
Galt Collegiate and Vocational Institute
Secondary: Public
3.17 km
Monsignor Doyle Catholic Secondary School
Secondary: Catholic
2.52 km
Preston High School
Secondary: Public
6.28 km
St Benedict Catholic Secondary School
Secondary: Catholic
6.07 km




