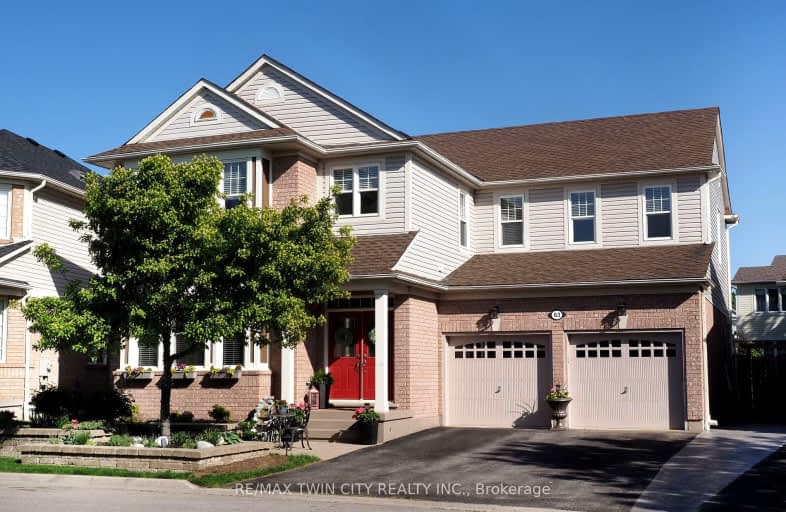Car-Dependent
- Most errands require a car.
Minimal Transit
- Almost all errands require a car.
Somewhat Bikeable
- Most errands require a car.

St Margaret Catholic Elementary School
Elementary: CatholicSt Elizabeth Catholic Elementary School
Elementary: CatholicSaginaw Public School
Elementary: PublicWoodland Park Public School
Elementary: PublicSt. Teresa of Calcutta Catholic Elementary School
Elementary: CatholicClemens Mill Public School
Elementary: PublicSouthwood Secondary School
Secondary: PublicGlenview Park Secondary School
Secondary: PublicGalt Collegiate and Vocational Institute
Secondary: PublicMonsignor Doyle Catholic Secondary School
Secondary: CatholicJacob Hespeler Secondary School
Secondary: PublicSt Benedict Catholic Secondary School
Secondary: Catholic-
St Louis Bar and Grill
95 Saginaw Parkway, Unit 7, Cambridge, ON N1T 1W2 2.02km -
Duke and Duchess
900 Jamieson Parkway, Cambridge, ON N3C 4N6 2.17km -
Gator's Tail
970 Franklin Boulevard, Cambridge, ON N1R 8R3 2.21km
-
Tim Hortons
126 Middlemiss Crescent, Cambridge, ON N1T 1R5 1.21km -
Tim Hortons
825 Saginaw Parkway, Cambridge, ON N1T 0E2 1.21km -
Tim Hortons
95 Saginaw Parkway, Cambridge, ON N1T 1W2 2.1km
-
Cambridge Drugs
525 Saginaw Parkway, Suite A3, Cambridge, ON N1T 2A6 1.59km -
Shoppers Drug Mart
950 Franklin Boulevard, Cambridge, ON N1R 8R3 2.16km -
Zehrs
400 Conestoga Boulevard, Cambridge, ON N1R 7L7 3.05km
-
Symposium Cafe Restaurant
500 Can-Amera Pkwy, Cambridge, ON N1T 0A2 0.34km -
Malwa Meats
825 Saginaw Pkwy, Unit 4, Cambridge, ON N1T 1X5 1.21km -
Daniel's Cheese & Deli
250 Thompson Dr, Unit 4, Cambridge, ON N1T 2E3 1.28km
-
Cambridge Centre
355 Hespeler Road, Cambridge, ON N1R 7N8 3.53km -
Smart Centre
22 Pinebush Road, Cambridge, ON N1R 6J5 3.57km -
Suzy Shier
70 Pinebush Road, Unit 4, Cambridge, ON N1R 8K5 3.21km
-
Gibson's No Frills
980 Franklin Boulevard, Cambridge, ON N1R 8J3 2.1km -
Food Basics
100 Jamieson Parkway, Cambridge, ON N3C 4B3 2.62km -
Zehrs
400 Conestoga Boulevard, Cambridge, ON N1R 7L7 3.05km
-
LCBO
615 Scottsdale Drive, Guelph, ON N1G 3P4 12.74km -
Royal City Brewing
199 Victoria Road, Guelph, ON N1E 17.13km -
Winexpert Kitchener
645 Westmount Road E, Unit 2, Kitchener, ON N2E 3S3 17.93km
-
Active Green & Ross Tire and Auto Centre
1270 Franklin Boulevard, Cambridge, ON N1R 8B7 2.27km -
Service 1st
193 Pinebush Road, Cambridge, ON N1R 7H8 2.43km -
esso
100 Jamieson Pkwy, Cambridge, ON N3C 4B3 2.6km
-
Galaxy Cinemas Cambridge
355 Hespeler Road, Cambridge, ON N1R 8J9 3.49km -
Landmark Cinemas 12 Kitchener
135 Gateway Park Dr, Kitchener, ON N2P 2J9 8.51km -
Cineplex Cinemas Kitchener and VIP
225 Fairway Road S, Kitchener, ON N2C 1X2 12.79km
-
Idea Exchange
50 Saginaw Parkway, Cambridge, ON N1T 1W2 1.91km -
Idea Exchange
Hespeler, 5 Tannery Street E, Cambridge, ON N3C 2C1 3.72km -
Idea Exchange
12 Water Street S, Cambridge, ON N1R 3C5 5.73km
-
Cambridge Memorial Hospital
700 Coronation Boulevard, Cambridge, ON N1R 3G2 4.65km -
Cambridge Walk in Clinic
525 Saginaw Pkwy, Unit A2, Cambridge, ON N1T 2A6 1.55km -
Cambridge COVID Vaccination Site
66 Pinebush Rd, Cambridge, ON N1R 8K5 3.39km
-
Witmer Park
Cambridge ON 0.3km -
Northview Heights Lookout Park
36 Acorn Way, Cambridge ON 3.12km -
Playfit Kids Club
366 Hespeler Rd, Cambridge ON N1R 6J6 3.62km
-
RBC Royal Bank
100 Jamieson Pky (Franklin Blvd.), Cambridge ON N3C 4B3 2.66km -
BMO Bank of Montreal
800 Franklin Blvd, Cambridge ON N1R 7Z1 3.02km -
CIBC
395 Hespeler Rd (at Cambridge Mall), Cambridge ON N1R 6J1 3.48km






