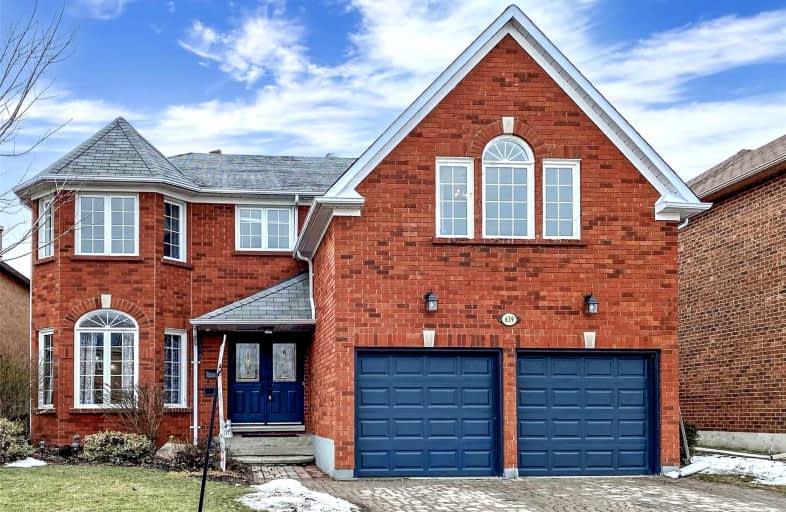
Christ The King Catholic Elementary School
Elementary: Catholic
1.79 km
St Margaret Catholic Elementary School
Elementary: Catholic
0.98 km
Saginaw Public School
Elementary: Public
0.64 km
Elgin Street Public School
Elementary: Public
2.21 km
St. Teresa of Calcutta Catholic Elementary School
Elementary: Catholic
0.29 km
Clemens Mill Public School
Elementary: Public
0.57 km
Southwood Secondary School
Secondary: Public
6.24 km
Glenview Park Secondary School
Secondary: Public
5.42 km
Galt Collegiate and Vocational Institute
Secondary: Public
3.69 km
Monsignor Doyle Catholic Secondary School
Secondary: Catholic
5.84 km
Jacob Hespeler Secondary School
Secondary: Public
3.70 km
St Benedict Catholic Secondary School
Secondary: Catholic
1.18 km





