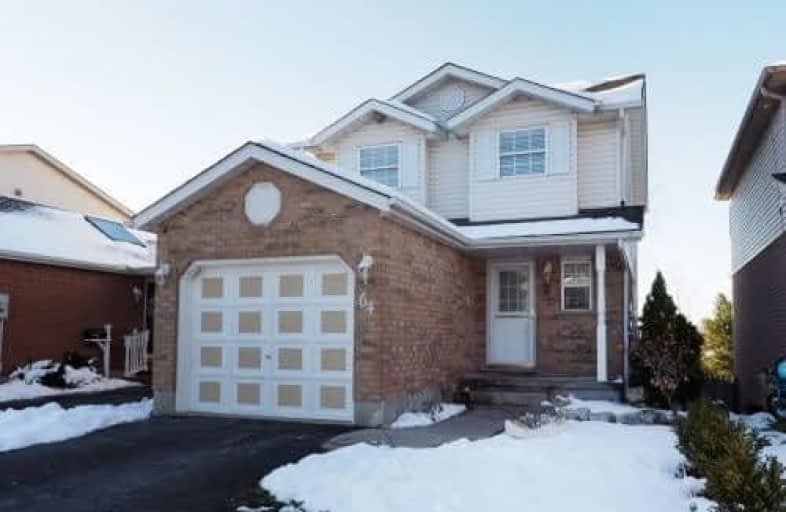
Hillcrest Public School
Elementary: Public
0.56 km
St Gabriel Catholic Elementary School
Elementary: Catholic
1.22 km
St Elizabeth Catholic Elementary School
Elementary: Catholic
1.60 km
Our Lady of Fatima Catholic Elementary School
Elementary: Catholic
0.84 km
Woodland Park Public School
Elementary: Public
1.30 km
Silverheights Public School
Elementary: Public
1.40 km
ÉSC Père-René-de-Galinée
Secondary: Catholic
6.97 km
College Heights Secondary School
Secondary: Public
9.75 km
Galt Collegiate and Vocational Institute
Secondary: Public
8.07 km
Preston High School
Secondary: Public
7.68 km
Jacob Hespeler Secondary School
Secondary: Public
2.91 km
St Benedict Catholic Secondary School
Secondary: Catholic
5.32 km







