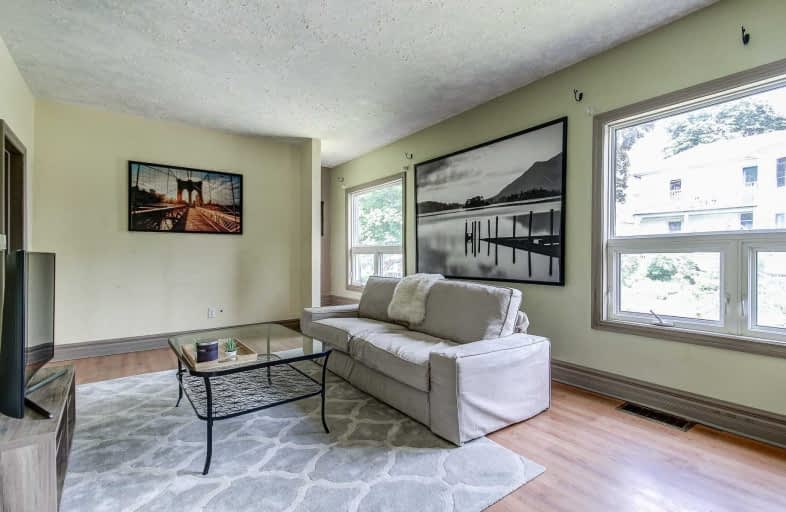Sold on Jul 24, 2019
Note: Property is not currently for sale or for rent.

-
Type: Detached
-
Style: 1 1/2 Storey
-
Lot Size: 48 x 93 Feet
-
Age: No Data
-
Taxes: $2,807 per year
-
Days on Site: 37 Days
-
Added: Sep 07, 2019 (1 month on market)
-
Updated:
-
Last Checked: 3 months ago
-
MLS®#: X4488485
-
Listed By: Insider realty, brokerage
This Well Maintained Home Is Located In The Desirable Hespeler Community. Superb Location! Minutes To The 401. Close To Shopping, Restaurants And An Easy Walk To Downtown. This Home Features An Open Concept Eat-In Kitchen, A Main Floor Bathroom, A Large Deck Overlooking A Fenced In Lot, Detached Garage, Parking For 3 And Potential For Additional Living Space In The Unfinished Basement!
Extras
Stove, Fridge, Dryer.
Property Details
Facts for 64 Harvey Street, Cambridge
Status
Days on Market: 37
Last Status: Sold
Sold Date: Jul 24, 2019
Closed Date: Aug 15, 2019
Expiry Date: Aug 31, 2019
Sold Price: $310,000
Unavailable Date: Jul 24, 2019
Input Date: Jun 17, 2019
Prior LSC: Listing with no contract changes
Property
Status: Sale
Property Type: Detached
Style: 1 1/2 Storey
Area: Cambridge
Availability Date: Monday-Wed
Inside
Bedrooms: 2
Bathrooms: 1
Kitchens: 1
Rooms: 5
Den/Family Room: No
Air Conditioning: Central Air
Fireplace: No
Washrooms: 1
Building
Basement: Unfinished
Heat Type: Forced Air
Heat Source: Gas
Exterior: Alum Siding
Water Supply: Municipal
Special Designation: Unknown
Parking
Driveway: Pvt Double
Garage Spaces: 1
Garage Type: Detached
Covered Parking Spaces: 2
Total Parking Spaces: 3
Fees
Tax Year: 2018
Tax Legal Description: Plan 21 Pt Lot38
Taxes: $2,807
Land
Cross Street: Harvey/Sunnyhill
Municipality District: Cambridge
Fronting On: West
Pool: None
Sewer: Sewers
Lot Depth: 93 Feet
Lot Frontage: 48 Feet
Rooms
Room details for 64 Harvey Street, Cambridge
| Type | Dimensions | Description |
|---|---|---|
| Foyer Ground | 3.66 x 3.66 | Window, Closet |
| Kitchen Ground | 3.20 x 6.10 | Window, Combined W/Dining |
| Dining Ground | 3.20 x 6.10 | Window, Combined W/Kitchen |
| Living Ground | 6.22 x 3.30 | Large Window |
| 2nd Br Ground | 3.30 x 1.95 | Window, Closet |
| Master 2nd | 7.30 x 3.05 | Window, Vaulted Ceiling |
| XXXXXXXX | XXX XX, XXXX |
XXXX XXX XXXX |
$XXX,XXX |
| XXX XX, XXXX |
XXXXXX XXX XXXX |
$XXX,XXX |
| XXXXXXXX XXXX | XXX XX, XXXX | $310,000 XXX XXXX |
| XXXXXXXX XXXXXX | XXX XX, XXXX | $319,000 XXX XXXX |

Centennial (Cambridge) Public School
Elementary: PublicHillcrest Public School
Elementary: PublicSt Gabriel Catholic Elementary School
Elementary: CatholicOur Lady of Fatima Catholic Elementary School
Elementary: CatholicHespeler Public School
Elementary: PublicSilverheights Public School
Elementary: PublicÉSC Père-René-de-Galinée
Secondary: CatholicSouthwood Secondary School
Secondary: PublicGalt Collegiate and Vocational Institute
Secondary: PublicPreston High School
Secondary: PublicJacob Hespeler Secondary School
Secondary: PublicSt Benedict Catholic Secondary School
Secondary: Catholic

