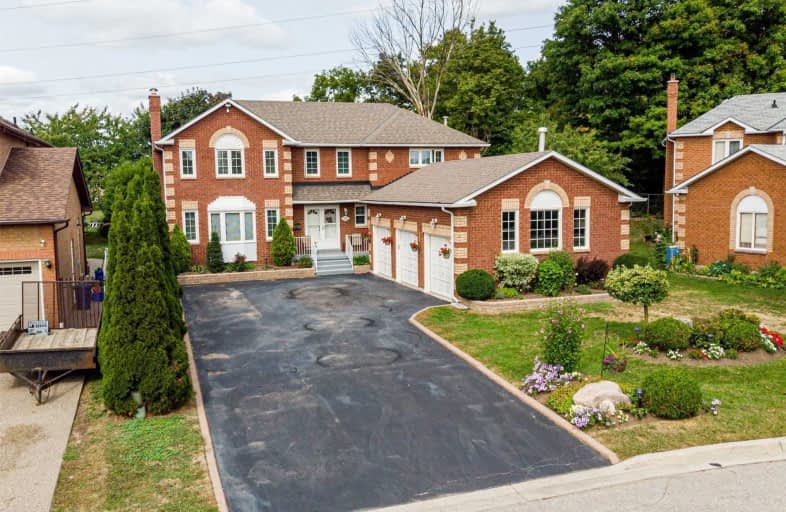
Christ The King Catholic Elementary School
Elementary: Catholic
1.68 km
St Peter Catholic Elementary School
Elementary: Catholic
1.35 km
St Margaret Catholic Elementary School
Elementary: Catholic
1.45 km
St Anne Catholic Elementary School
Elementary: Catholic
1.30 km
St. Teresa of Calcutta Catholic Elementary School
Elementary: Catholic
1.65 km
Clemens Mill Public School
Elementary: Public
1.45 km
Southwood Secondary School
Secondary: Public
4.55 km
Glenview Park Secondary School
Secondary: Public
3.52 km
Galt Collegiate and Vocational Institute
Secondary: Public
2.16 km
Monsignor Doyle Catholic Secondary School
Secondary: Catholic
3.99 km
Jacob Hespeler Secondary School
Secondary: Public
4.94 km
St Benedict Catholic Secondary School
Secondary: Catholic
1.84 km














