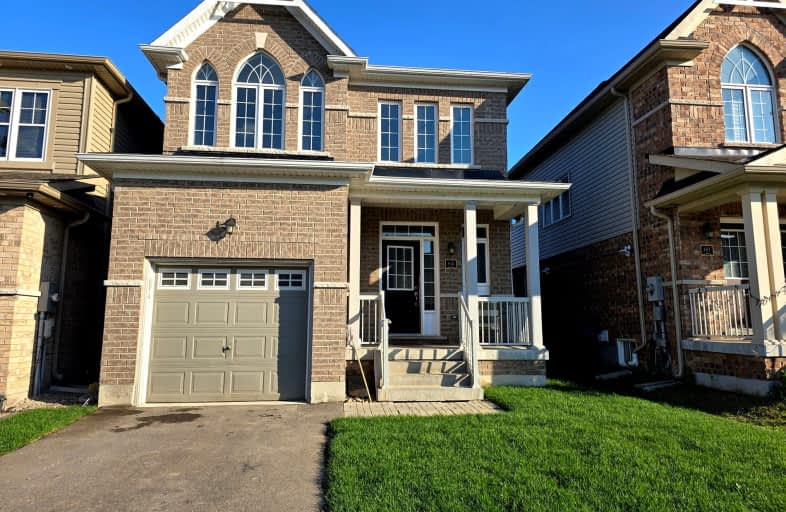Car-Dependent
- Almost all errands require a car.
16
/100
Some Transit
- Most errands require a car.
39
/100
Somewhat Bikeable
- Most errands require a car.
39
/100

Parkway Public School
Elementary: Public
0.31 km
St Joseph Catholic Elementary School
Elementary: Catholic
1.56 km
ÉIC Père-René-de-Galinée
Elementary: Catholic
3.03 km
Preston Public School
Elementary: Public
1.96 km
Grand View Public School
Elementary: Public
2.25 km
St Michael Catholic Elementary School
Elementary: Catholic
2.95 km
ÉSC Père-René-de-Galinée
Secondary: Catholic
3.01 km
Southwood Secondary School
Secondary: Public
6.38 km
Galt Collegiate and Vocational Institute
Secondary: Public
6.01 km
Preston High School
Secondary: Public
1.48 km
Jacob Hespeler Secondary School
Secondary: Public
5.71 km
St Benedict Catholic Secondary School
Secondary: Catholic
6.52 km
-
Riverside Park
147 King St W (Eagle St. S.), Cambridge ON N3H 1B5 1.23km -
Kuntz Park
300 Lookout Lane, Kitchener ON 2.77km -
Mill Race Park
36 Water St N (At Park Hill Rd), Cambridge ON N1R 3B1 3.37km
-
BMO Bank of Montreal
4574 King St E, Kitchener ON N2P 2G6 0.87km -
CoinFlip Bitcoin ATM
4396 King St E, Kitchener ON N2P 2G4 1.44km -
TD Bank Financial Group
425 Hespeler Rd, Cambridge ON N1R 6J2 4.69km














