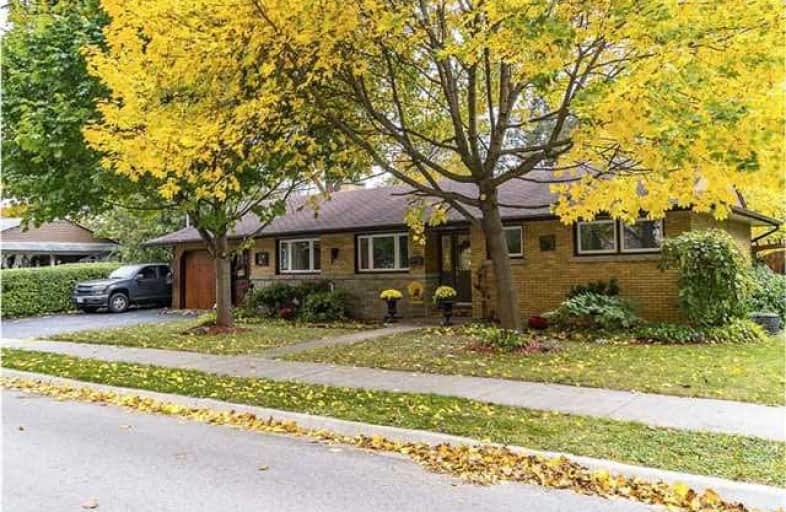Sold on Nov 21, 2017
Note: Property is not currently for sale or for rent.

-
Type: Detached
-
Style: Bungalow
-
Size: 1100 sqft
-
Lot Size: 67.26 x 159 Feet
-
Age: 51-99 years
-
Taxes: $3,660 per year
-
Days on Site: 20 Days
-
Added: Sep 07, 2019 (2 weeks on market)
-
Updated:
-
Last Checked: 2 months ago
-
MLS®#: X3972289
-
Listed By: Royal lepage state realty, brokerage
Imagine Country Living In The City! This 3 Bedrm Ranch Offers All The Amenities From A Galley Kitchen To Sep Dining Nook With B/I China Cabinet. Lrge Living Rm & 3 Bedrooms And A 4Pc Bath Complete The Main Floor. Bsmt Level Boasts A Huge Rec Room, With A Wood Burning Stove, & Extra Bedrm Or Office. Walk Out To A 4 Season Sunroom And Out To A Private Fully Parklike Yard. Recent Updated Include Windows And Roof, Granite In The Kitchen Ad Bathrms. A Must See!!
Extras
Walk In From The Garage, Walk Out From The Lower Level! Loads Of Storage Space In This Home! Park Like Setting Totally Private Minutes To 401!
Property Details
Facts for 646 Vine Street, Cambridge
Status
Days on Market: 20
Last Status: Sold
Sold Date: Nov 21, 2017
Closed Date: Feb 20, 2018
Expiry Date: Mar 31, 2018
Sold Price: $474,000
Unavailable Date: Nov 21, 2017
Input Date: Nov 01, 2017
Prior LSC: Listing with no contract changes
Property
Status: Sale
Property Type: Detached
Style: Bungalow
Size (sq ft): 1100
Age: 51-99
Area: Cambridge
Availability Date: 45-90 Days
Assessment Amount: $322,000
Assessment Year: 2016
Inside
Bedrooms: 3
Bathrooms: 2
Kitchens: 1
Rooms: 5
Den/Family Room: No
Air Conditioning: Central Air
Fireplace: Yes
Laundry Level: Lower
Central Vacuum: N
Washrooms: 2
Utilities
Electricity: Yes
Gas: Yes
Telephone: Yes
Building
Basement: Full
Basement 2: Sep Entrance
Heat Type: Forced Air
Heat Source: Gas
Exterior: Brick
Elevator: N
UFFI: No
Water Supply: Municipal
Physically Handicapped-Equipped: N
Special Designation: Unknown
Other Structures: Garden Shed
Retirement: N
Parking
Driveway: Private
Garage Spaces: 1
Garage Type: Attached
Covered Parking Spaces: 1
Total Parking Spaces: 2
Fees
Tax Year: 2017
Tax Legal Description: Pt Lt 29 Pl 176 Cambridge As In Ws628525;*
Taxes: $3,660
Highlights
Feature: Arts Centre
Feature: Golf
Feature: Hospital
Feature: Park
Feature: Public Transit
Feature: Rec Centre
Land
Cross Street: Argyle / Westministe
Municipality District: Cambridge
Fronting On: West
Parcel Number: 037810048
Pool: None
Sewer: Sewers
Lot Depth: 159 Feet
Lot Frontage: 67.26 Feet
Rooms
Room details for 646 Vine Street, Cambridge
| Type | Dimensions | Description |
|---|---|---|
| Foyer Ground | 1.85 x 2.79 | |
| Kitchen Ground | 2.41 x 3.68 | Galley Kitchen |
| Dining Ground | 2.18 x 3.40 | |
| Living Ground | 3.66 x 6.07 | |
| Master Ground | 3.56 x 3.73 | |
| Br Ground | 2.74 x 3.61 | |
| Br Ground | 2.44 x 3.40 | |
| Rec Bsmt | 7.62 x 8.79 | |
| Office Bsmt | 3.25 x 3.61 | |
| Bathroom Bsmt | - | 3 Pc Bath |
| Bathroom Ground | - | 4 Pc Bath |
| Sunroom Bsmt | 3.61 x 6.78 |
| XXXXXXXX | XXX XX, XXXX |
XXXX XXX XXXX |
$XXX,XXX |
| XXX XX, XXXX |
XXXXXX XXX XXXX |
$XXX,XXX |
| XXXXXXXX XXXX | XXX XX, XXXX | $474,000 XXX XXXX |
| XXXXXXXX XXXXXX | XXX XX, XXXX | $469,900 XXX XXXX |

Parkway Public School
Elementary: PublicSt Joseph Catholic Elementary School
Elementary: CatholicPreston Public School
Elementary: PublicGrand View Public School
Elementary: PublicSt Michael Catholic Elementary School
Elementary: CatholicCoronation Public School
Elementary: PublicÉSC Père-René-de-Galinée
Secondary: CatholicSouthwood Secondary School
Secondary: PublicGalt Collegiate and Vocational Institute
Secondary: PublicPreston High School
Secondary: PublicJacob Hespeler Secondary School
Secondary: PublicSt Benedict Catholic Secondary School
Secondary: Catholic- 1 bath
- 3 bed
227 Eagle Street South, Cambridge, Ontario • N3H 1E3 • Cambridge



