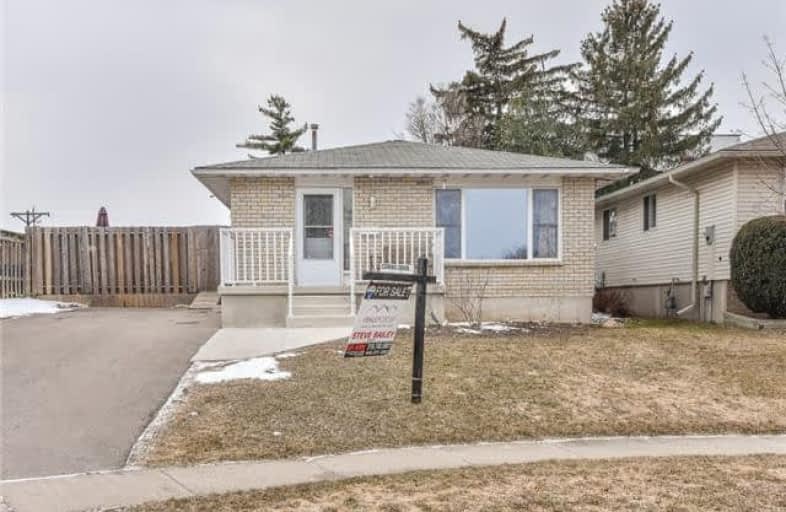Sold on Mar 26, 2018
Note: Property is not currently for sale or for rent.

-
Type: Detached
-
Style: Backsplit 3
-
Size: 700 sqft
-
Lot Size: 54 x 120 Feet
-
Age: 31-50 years
-
Taxes: $3,069 per year
-
Days on Site: 5 Days
-
Added: Sep 07, 2019 (5 days on market)
-
Updated:
-
Last Checked: 2 months ago
-
MLS®#: X4075952
-
Listed By: Re/max real estate centre inc., brokerage
North Galt Backsplit Boasting Many Updates. Fully Finished Home Offers An Open Concept Main Floor, W. Eat-In Kitchen & Living Rm W. Large Picture Window. The 2nd Flr Offers 3 Bedrms, Incl. Master W. Dbl Closets & Sliders To The Deck, & A 4Pc Bath. The Lower Level Offers A Family Rm, Office Space, A 3Pc Bath & Laundry. The Finished Bsmnt Offers A Recrm, & Storage. The Fenced Backyard Offers A Patio & Deck, Next To An Above Ground Pool & A Garden Shed.
Extras
Updates Incl.: Furnace (2014); Insulation, Subflr/Drywall In Basement ('05); Windows/Doors ('05); Insulation/Drywall On Upper Level ('10); Main Bath ('14); Lower Bath ('16); Kitchen Counter/Flrs/Backplash ('17); Driveway ('15); Front Porch
Property Details
Facts for 65 Sekura Crescent, Cambridge
Status
Days on Market: 5
Last Status: Sold
Sold Date: Mar 26, 2018
Closed Date: May 01, 2018
Expiry Date: Jun 20, 2018
Sold Price: $409,000
Unavailable Date: Mar 26, 2018
Input Date: Mar 23, 2018
Prior LSC: Listing with no contract changes
Property
Status: Sale
Property Type: Detached
Style: Backsplit 3
Size (sq ft): 700
Age: 31-50
Area: Cambridge
Availability Date: 60-90 Days
Assessment Amount: $257,000
Assessment Year: 2018
Inside
Bedrooms: 3
Bathrooms: 2
Kitchens: 1
Rooms: 5
Den/Family Room: Yes
Air Conditioning: Central Air
Fireplace: Yes
Laundry Level: Lower
Central Vacuum: N
Washrooms: 2
Utilities
Electricity: Yes
Gas: Yes
Cable: Yes
Telephone: Yes
Building
Basement: Finished
Heat Type: Forced Air
Heat Source: Gas
Exterior: Alum Siding
Exterior: Concrete
UFFI: No
Water Supply: Municipal
Special Designation: Unknown
Other Structures: Garden Shed
Parking
Driveway: Private
Garage Type: None
Covered Parking Spaces: 5
Total Parking Spaces: 5
Fees
Tax Year: 2017
Tax Legal Description: Lt 38 Pl 1389 Cambridge; S/T Ws580521
Taxes: $3,069
Highlights
Feature: Fenced Yard
Feature: Library
Feature: Park
Feature: Public Transit
Feature: School
Land
Cross Street: Hespeler/Munch/Sekur
Municipality District: Cambridge
Fronting On: West
Parcel Number: 037950041
Pool: Abv Grnd
Sewer: Sewers
Lot Depth: 120 Feet
Lot Frontage: 54 Feet
Acres: < .50
Zoning: Residential
Additional Media
- Virtual Tour: https://unbranded.youriguide.com/65_sekura_crescent_cambridge_on
Rooms
Room details for 65 Sekura Crescent, Cambridge
| Type | Dimensions | Description |
|---|---|---|
| Living Main | 3.63 x 5.21 | |
| Kitchen Main | 3.51 x 4.03 | Eat-In Kitchen |
| Master 2nd | 3.50 x 3.68 | |
| Br 2nd | 3.60 x 3.40 | |
| Br 2nd | 2.57 x 3.27 | |
| Family Lower | 4.52 x 5.47 | |
| Office Lower | 3.23 x 1.73 | |
| Laundry Lower | 2.25 x 3.27 | |
| Rec Bsmt | 6.88 x 5.03 |
| XXXXXXXX | XXX XX, XXXX |
XXXX XXX XXXX |
$XXX,XXX |
| XXX XX, XXXX |
XXXXXX XXX XXXX |
$XXX,XXX |
| XXXXXXXX XXXX | XXX XX, XXXX | $409,000 XXX XXXX |
| XXXXXXXX XXXXXX | XXX XX, XXXX | $399,900 XXX XXXX |

Christ The King Catholic Elementary School
Elementary: CatholicSt Peter Catholic Elementary School
Elementary: CatholicBlair Road Public School
Elementary: PublicManchester Public School
Elementary: PublicElgin Street Public School
Elementary: PublicAvenue Road Public School
Elementary: PublicSouthwood Secondary School
Secondary: PublicGlenview Park Secondary School
Secondary: PublicGalt Collegiate and Vocational Institute
Secondary: PublicMonsignor Doyle Catholic Secondary School
Secondary: CatholicJacob Hespeler Secondary School
Secondary: PublicSt Benedict Catholic Secondary School
Secondary: Catholic

