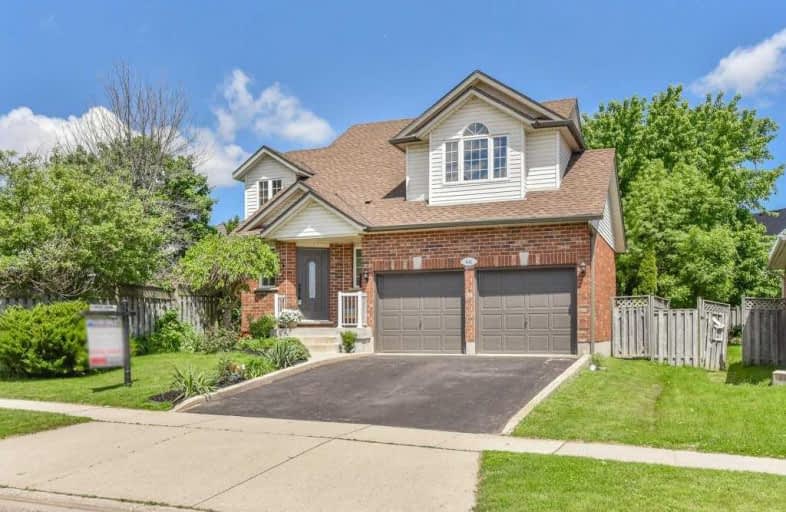
Hillcrest Public School
Elementary: Public
0.65 km
St Gabriel Catholic Elementary School
Elementary: Catholic
1.70 km
St Elizabeth Catholic Elementary School
Elementary: Catholic
1.19 km
Our Lady of Fatima Catholic Elementary School
Elementary: Catholic
0.70 km
Woodland Park Public School
Elementary: Public
0.92 km
Hespeler Public School
Elementary: Public
2.05 km
ÉSC Père-René-de-Galinée
Secondary: Catholic
7.30 km
Glenview Park Secondary School
Secondary: Public
10.13 km
Galt Collegiate and Vocational Institute
Secondary: Public
7.83 km
Preston High School
Secondary: Public
7.75 km
Jacob Hespeler Secondary School
Secondary: Public
2.88 km
St Benedict Catholic Secondary School
Secondary: Catholic
5.01 km







