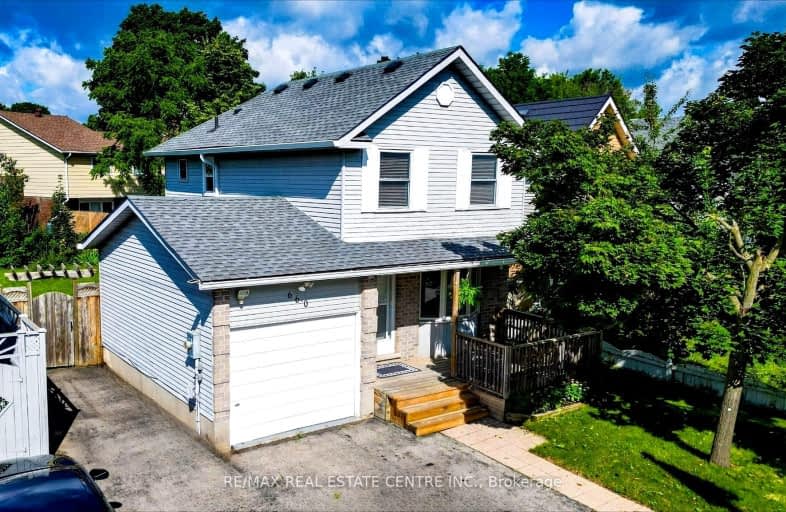
Video Tour
Car-Dependent
- Almost all errands require a car.
14
/100
Some Transit
- Most errands require a car.
41
/100
Somewhat Bikeable
- Almost all errands require a car.
16
/100

Parkway Public School
Elementary: Public
0.30 km
St Joseph Catholic Elementary School
Elementary: Catholic
0.97 km
ÉIC Père-René-de-Galinée
Elementary: Catholic
3.42 km
Preston Public School
Elementary: Public
1.54 km
Grand View Public School
Elementary: Public
1.71 km
St Michael Catholic Elementary School
Elementary: Catholic
2.48 km
ÉSC Père-René-de-Galinée
Secondary: Catholic
3.39 km
Southwood Secondary School
Secondary: Public
5.83 km
Galt Collegiate and Vocational Institute
Secondary: Public
5.42 km
Preston High School
Secondary: Public
0.90 km
Jacob Hespeler Secondary School
Secondary: Public
5.44 km
St Benedict Catholic Secondary School
Secondary: Catholic
6.02 km
-
Riverside Park
147 King St W (Eagle St. S.), Cambridge ON N3H 1B5 0.99km -
Mill Race Park
36 Water St N (At Park Hill Rd), Cambridge ON N1R 3B1 3.01km -
Studiman Park
Waterloo ON 3.51km
-
CIBC
567 King St E, Preston ON N3H 3N4 1.34km -
RBC Royal Bank
637 King St E (King Street), Cambridge ON N3H 3N7 1.39km -
TD Bank Financial Group
699 King St E, Cambridge ON N3H 3N7 1.43km











