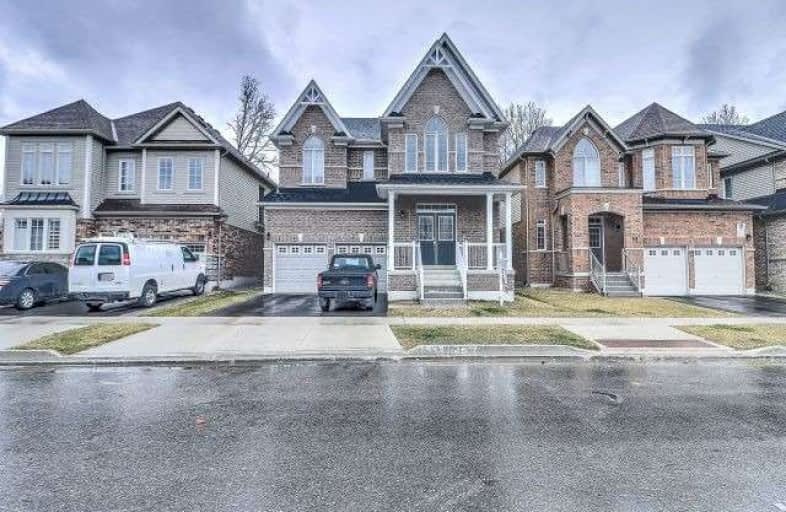
Parkway Public School
Elementary: Public
0.55 km
St Joseph Catholic Elementary School
Elementary: Catholic
1.36 km
ÉIC Père-René-de-Galinée
Elementary: Catholic
3.59 km
Preston Public School
Elementary: Public
2.08 km
Grand View Public School
Elementary: Public
2.19 km
St Michael Catholic Elementary School
Elementary: Catholic
3.01 km
ÉSC Père-René-de-Galinée
Secondary: Catholic
3.56 km
Southwood Secondary School
Secondary: Public
5.96 km
Galt Collegiate and Vocational Institute
Secondary: Public
5.77 km
Preston High School
Secondary: Public
1.36 km
Jacob Hespeler Secondary School
Secondary: Public
5.98 km
St Benedict Catholic Secondary School
Secondary: Catholic
6.53 km











