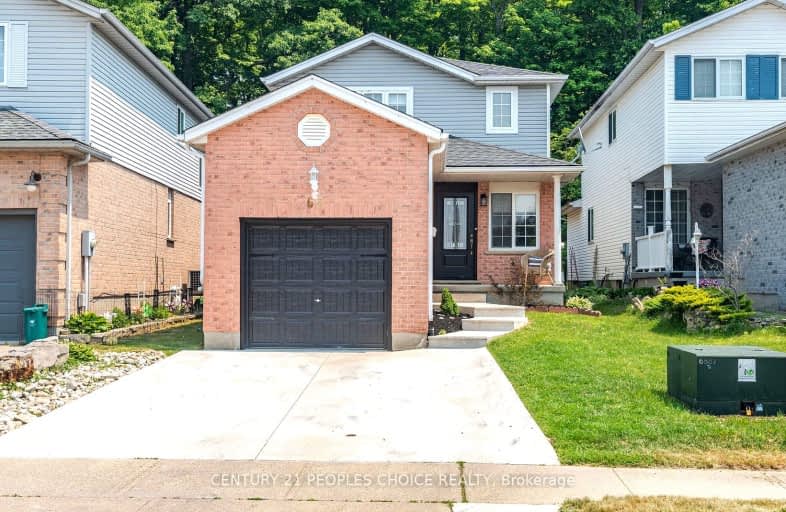Car-Dependent
- Almost all errands require a car.
14
/100
Some Transit
- Most errands require a car.
32
/100
Somewhat Bikeable
- Most errands require a car.
25
/100

Hillcrest Public School
Elementary: Public
0.80 km
St Gabriel Catholic Elementary School
Elementary: Catholic
1.35 km
St Elizabeth Catholic Elementary School
Elementary: Catholic
1.75 km
Our Lady of Fatima Catholic Elementary School
Elementary: Catholic
1.05 km
Woodland Park Public School
Elementary: Public
1.46 km
Silverheights Public School
Elementary: Public
1.54 km
ÉSC Père-René-de-Galinée
Secondary: Catholic
7.17 km
College Heights Secondary School
Secondary: Public
9.51 km
Galt Collegiate and Vocational Institute
Secondary: Public
8.29 km
Preston High School
Secondary: Public
7.92 km
Jacob Hespeler Secondary School
Secondary: Public
3.15 km
St Benedict Catholic Secondary School
Secondary: Catholic
5.51 km
-
Cambridge Dog Park
750 Maple Grove Rd (Speedsville Road), Cambridge ON 5.46km -
Playfit Kids Club
366 Hespeler Rd, Cambridge ON N1R 6J6 5.99km -
Dumfries Conservation Area
Dunbar Rd, Cambridge ON 6.56km
-
RBC Royal Bank
100 Jamieson Pky (Franklin Blvd.), Cambridge ON N3C 4B3 2.83km -
TD Canada Trust ATM
180 Holiday Inn Dr, Cambridge ON N3C 1Z4 3.55km -
TD Canada Trust Branch and ATM
425 Hespeler Rd, Cambridge ON N1R 6J2 5.52km














