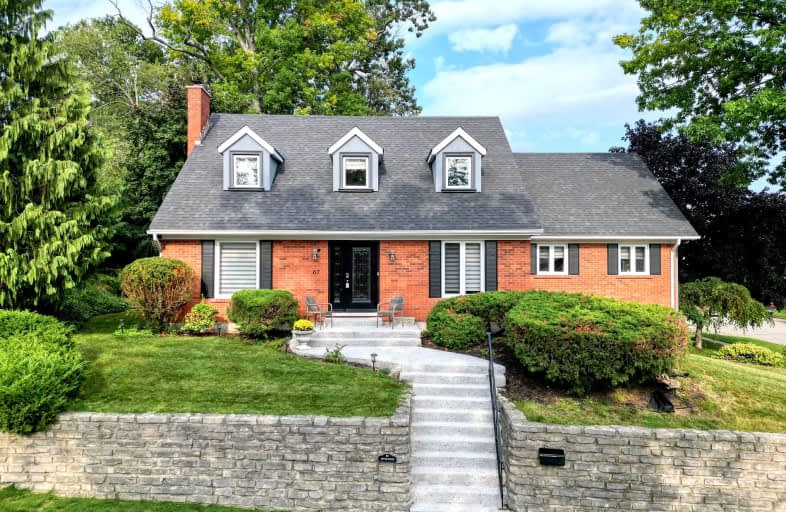Car-Dependent
- Most errands require a car.
47
/100
Some Transit
- Most errands require a car.
35
/100
Somewhat Bikeable
- Most errands require a car.
48
/100

St Gregory Catholic Elementary School
Elementary: Catholic
0.87 km
Blair Road Public School
Elementary: Public
2.92 km
St Andrew's Public School
Elementary: Public
1.38 km
St Augustine Catholic Elementary School
Elementary: Catholic
2.57 km
Highland Public School
Elementary: Public
1.43 km
Tait Street Public School
Elementary: Public
1.43 km
Southwood Secondary School
Secondary: Public
0.34 km
Glenview Park Secondary School
Secondary: Public
2.46 km
Galt Collegiate and Vocational Institute
Secondary: Public
2.88 km
Monsignor Doyle Catholic Secondary School
Secondary: Catholic
3.28 km
Preston High School
Secondary: Public
5.42 km
St Benedict Catholic Secondary School
Secondary: Catholic
5.82 km














