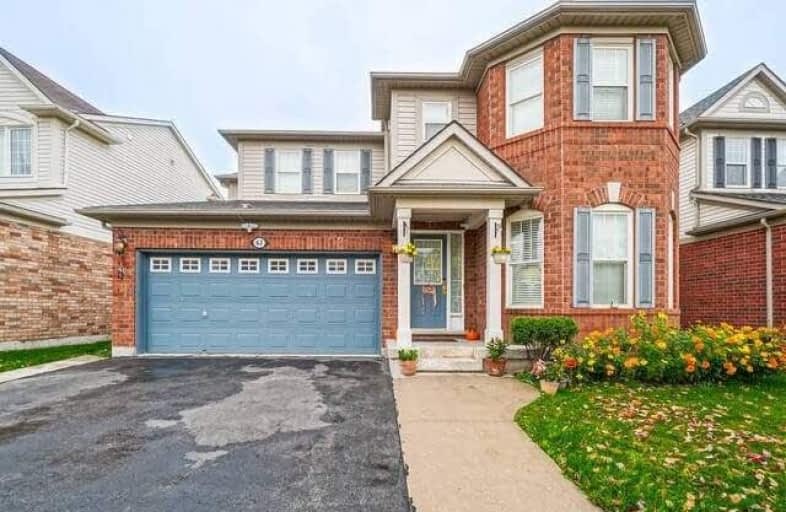
St Margaret Catholic Elementary School
Elementary: Catholic
2.08 km
St Elizabeth Catholic Elementary School
Elementary: Catholic
2.68 km
Saginaw Public School
Elementary: Public
1.11 km
Woodland Park Public School
Elementary: Public
2.99 km
St. Teresa of Calcutta Catholic Elementary School
Elementary: Catholic
1.53 km
Clemens Mill Public School
Elementary: Public
1.79 km
Southwood Secondary School
Secondary: Public
7.46 km
Glenview Park Secondary School
Secondary: Public
6.69 km
Galt Collegiate and Vocational Institute
Secondary: Public
4.88 km
Monsignor Doyle Catholic Secondary School
Secondary: Catholic
7.10 km
Jacob Hespeler Secondary School
Secondary: Public
3.28 km
St Benedict Catholic Secondary School
Secondary: Catholic
2.05 km





