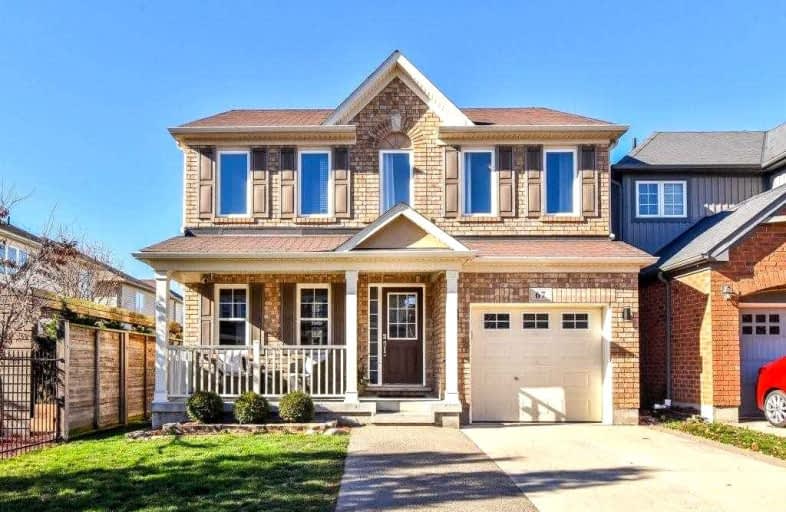
Hillcrest Public School
Elementary: Public
1.10 km
St Gabriel Catholic Elementary School
Elementary: Catholic
0.54 km
St Elizabeth Catholic Elementary School
Elementary: Catholic
2.30 km
Our Lady of Fatima Catholic Elementary School
Elementary: Catholic
1.44 km
Woodland Park Public School
Elementary: Public
2.00 km
Silverheights Public School
Elementary: Public
0.70 km
ÉSC Père-René-de-Galinée
Secondary: Catholic
6.40 km
College Heights Secondary School
Secondary: Public
9.66 km
Galt Collegiate and Vocational Institute
Secondary: Public
8.41 km
Preston High School
Secondary: Public
7.53 km
Jacob Hespeler Secondary School
Secondary: Public
3.04 km
St Benedict Catholic Secondary School
Secondary: Catholic
5.79 km














