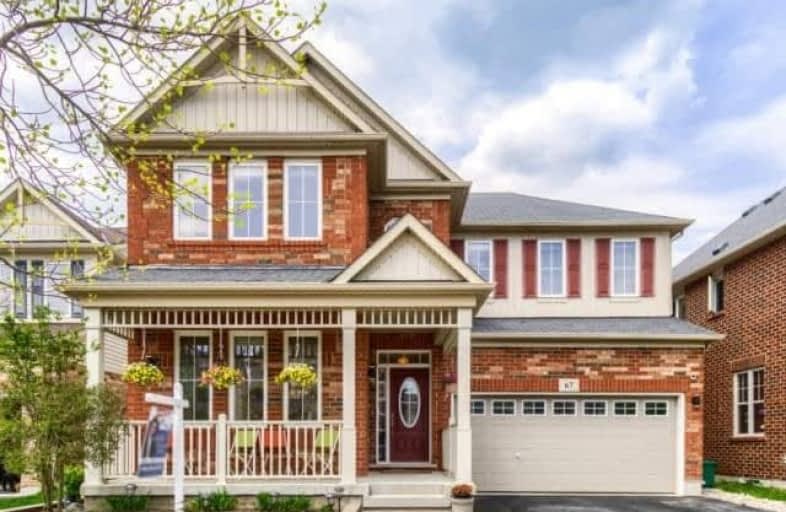
Centennial (Cambridge) Public School
Elementary: Public
2.35 km
Hillcrest Public School
Elementary: Public
1.07 km
St Gabriel Catholic Elementary School
Elementary: Catholic
0.41 km
Our Lady of Fatima Catholic Elementary School
Elementary: Catholic
1.39 km
Woodland Park Public School
Elementary: Public
1.96 km
Silverheights Public School
Elementary: Public
0.58 km
ÉSC Père-René-de-Galinée
Secondary: Catholic
6.29 km
Glenview Park Secondary School
Secondary: Public
10.77 km
Galt Collegiate and Vocational Institute
Secondary: Public
8.30 km
Preston High School
Secondary: Public
7.40 km
Jacob Hespeler Secondary School
Secondary: Public
2.92 km
St Benedict Catholic Secondary School
Secondary: Catholic
5.70 km














