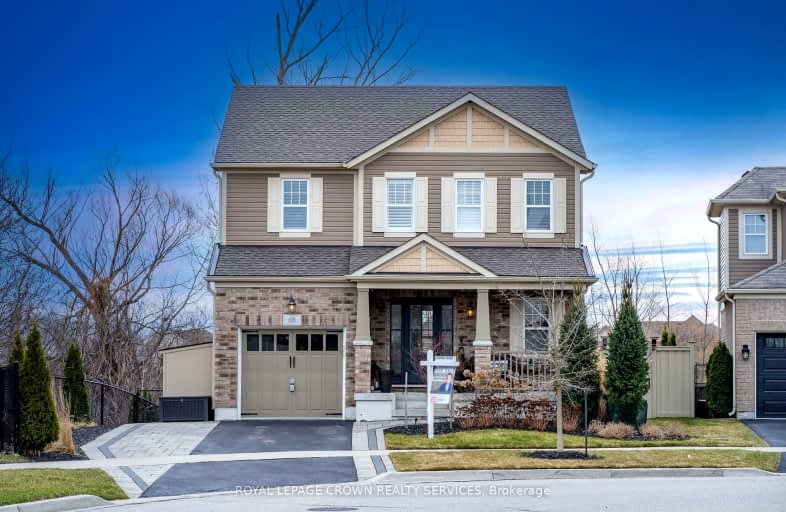Car-Dependent
- Almost all errands require a car.
3
/100
Some Transit
- Most errands require a car.
32
/100
Somewhat Bikeable
- Most errands require a car.
45
/100

Hillcrest Public School
Elementary: Public
1.54 km
St Gabriel Catholic Elementary School
Elementary: Catholic
1.02 km
St Elizabeth Catholic Elementary School
Elementary: Catholic
2.70 km
Our Lady of Fatima Catholic Elementary School
Elementary: Catholic
1.87 km
Woodland Park Public School
Elementary: Public
2.39 km
Silverheights Public School
Elementary: Public
1.13 km
ÉSC Père-René-de-Galinée
Secondary: Catholic
6.76 km
College Heights Secondary School
Secondary: Public
9.12 km
Galt Collegiate and Vocational Institute
Secondary: Public
8.95 km
Preston High School
Secondary: Public
8.05 km
Jacob Hespeler Secondary School
Secondary: Public
3.59 km
St Benedict Catholic Secondary School
Secondary: Catholic
6.30 km
-
Winston Blvd Woodlot
374 Winston Blvd, Cambridge ON N3C 3C5 3.06km -
Playfit Kids Club
366 Hespeler Rd, Cambridge ON N1R 6J6 6.54km -
Dumfries Conservation Area
Dunbar Rd, Cambridge ON 6.98km
-
BMO Bank of Montreal
23 Queen St W (at Guelph Ave), Cambridge ON N3C 1G2 2.05km -
RBC Royal Bank
100 Jamieson Pky (Franklin Blvd.), Cambridge ON N3C 4B3 3.44km -
TD Bank Financial Group
180 Holiday Inn Dr, Cambridge ON N3C 1Z4 3.9km












