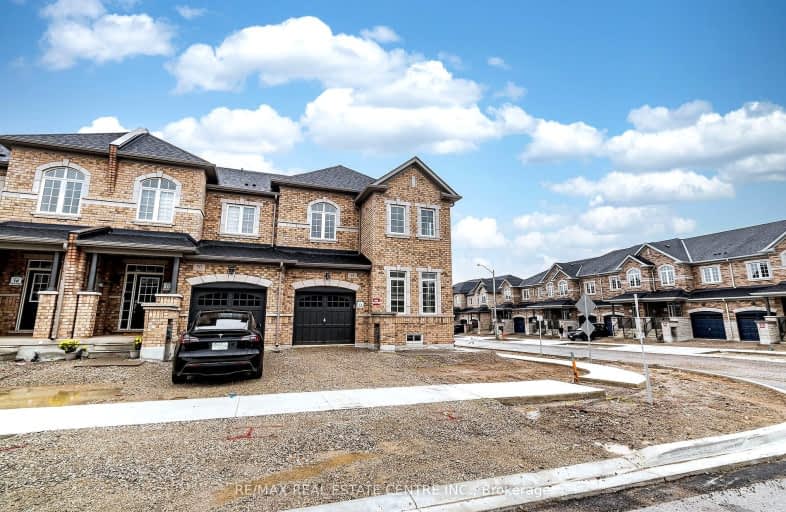Car-Dependent
- Almost all errands require a car.
No Nearby Transit
- Almost all errands require a car.
Somewhat Bikeable
- Most errands require a car.

St Vincent de Paul Catholic Elementary School
Elementary: CatholicSt Anne Catholic Elementary School
Elementary: CatholicChalmers Street Public School
Elementary: PublicStewart Avenue Public School
Elementary: PublicHoly Spirit Catholic Elementary School
Elementary: CatholicMoffat Creek Public School
Elementary: PublicW Ross Macdonald Provincial Secondary School
Secondary: ProvincialSouthwood Secondary School
Secondary: PublicGlenview Park Secondary School
Secondary: PublicGalt Collegiate and Vocational Institute
Secondary: PublicMonsignor Doyle Catholic Secondary School
Secondary: CatholicSt Benedict Catholic Secondary School
Secondary: Catholic-
River Bluffs Park
211 George St N, Cambridge ON 5.88km -
Victoria Park Tennis Club
Waterloo ON 5.96km -
Northview Heights Lookout Park
36 Acorn Way, Cambridge ON 6.59km
-
RBC Financial Group
311 Dundas St S (at Franklin), Cambridge ON N1T 1P8 0.66km -
BMO Bank of Montreal
44 Main St (Ainsile St N), Cambridge ON N1R 1V4 5.08km -
CIBC
1125 Main St (at Water St), Cambridge ON N1R 5S7 5.17km







