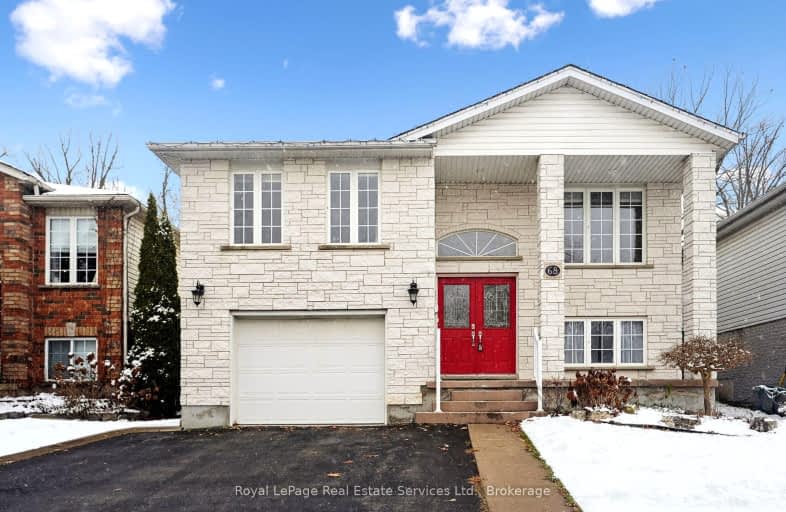Car-Dependent
- Most errands require a car.
33
/100
Some Transit
- Most errands require a car.
35
/100
Somewhat Bikeable
- Most errands require a car.
30
/100

St Gregory Catholic Elementary School
Elementary: Catholic
1.09 km
Blair Road Public School
Elementary: Public
2.53 km
St Andrew's Public School
Elementary: Public
1.59 km
St Augustine Catholic Elementary School
Elementary: Catholic
2.11 km
Highland Public School
Elementary: Public
1.28 km
Tait Street Public School
Elementary: Public
1.97 km
Southwood Secondary School
Secondary: Public
0.36 km
Glenview Park Secondary School
Secondary: Public
2.80 km
Galt Collegiate and Vocational Institute
Secondary: Public
2.65 km
Monsignor Doyle Catholic Secondary School
Secondary: Catholic
3.68 km
Preston High School
Secondary: Public
4.84 km
St Benedict Catholic Secondary School
Secondary: Catholic
5.54 km
-
Delavan
0.83km -
Domm Park
55 Princess St, Cambridge ON 2.13km -
Trinity Park Labyrinth
Melville St, Cambridge ON 2.14km
-
Localcoin Bitcoin ATM - Little Short Stop
130 Cedar St, Cambridge ON N1S 1W4 0.9km -
Localcoin Bitcoin ATM - Hasty Market
5 Wellington St, Cambridge ON N1R 3Y4 2.54km -
President's Choice Financial ATM
137 Water St N, Cambridge ON N1R 3B8 2.55km














