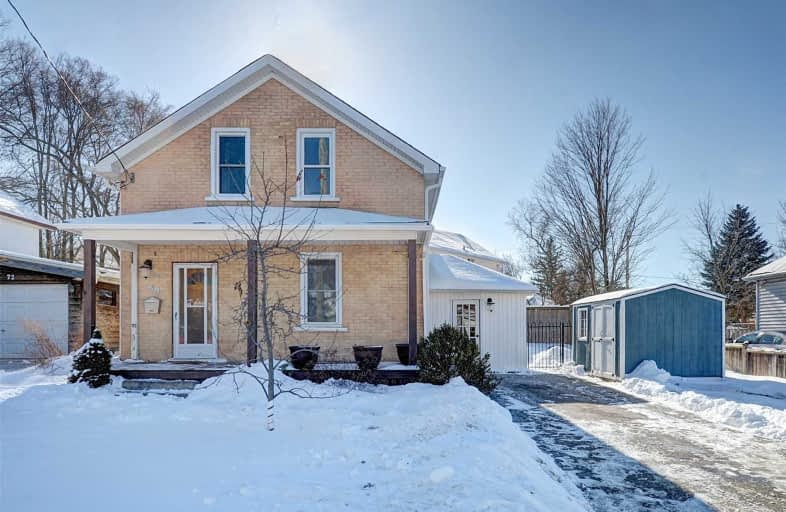
Centennial (Cambridge) Public School
Elementary: Public
0.34 km
Hillcrest Public School
Elementary: Public
1.61 km
St Gabriel Catholic Elementary School
Elementary: Catholic
1.76 km
Our Lady of Fatima Catholic Elementary School
Elementary: Catholic
1.53 km
Hespeler Public School
Elementary: Public
1.05 km
Silverheights Public School
Elementary: Public
1.77 km
ÉSC Père-René-de-Galinée
Secondary: Catholic
5.31 km
Southwood Secondary School
Secondary: Public
8.61 km
Galt Collegiate and Vocational Institute
Secondary: Public
6.35 km
Preston High School
Secondary: Public
5.56 km
Jacob Hespeler Secondary School
Secondary: Public
0.92 km
St Benedict Catholic Secondary School
Secondary: Catholic
3.94 km


